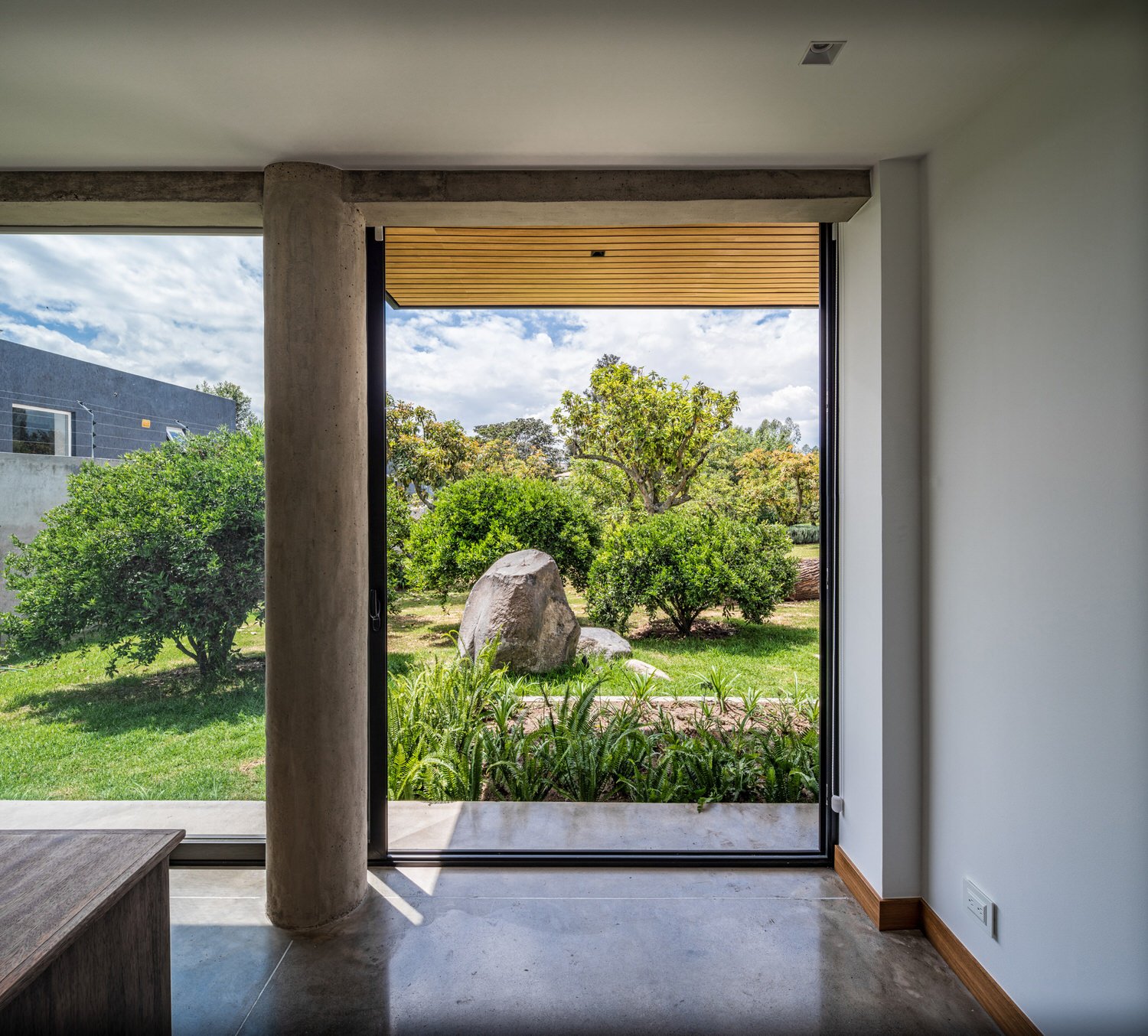CUBOID HOUSE
Blurring the lines with nature

Size 3767 ft2 | 350 m2
2021-2023
Location Tumbaco, Ecuador
Role Design Architect
Contractor | Miranda Arquitectura
Interior Design | Valentina Abedrabo
Structural Design | DCP
Landscape Design | ARCHITEKTEN
Photography | CaptisLUX, Bicubik
This contemporary home embraces a harmonious blend of functionality and aesthetics, creating a warm and inviting living space. The house modern and minimalist style is showcased through the versatile use of materials, including exposed, polished, and coffered concrete, metal cladding, and exposed metal structures. These elements come together to create a cohesive and visually appealing design that reflects the homeowners' desires.
Architecturally, the house is characterized by two distinct cuboids. The lower volume, crafted from concrete, accommodates all the social areas of the home. Perched playfully atop this base, the upper volume engages in a fascinating balancing act with cantilevers extending on both ends. These cantilevers form the entryway and porch, establishing the primary connections with the exterior. The interplay of these two cuboids, distinct in their materials and construction forms, create a captivating visual dialogue.
The home's well-proportioned spaces exude a sense of comfort and spaciousness, enhanced by carefully thought out columns in an open floor plan configuration, that allow for a free facade. Expansive windows flood the interiors with natural light, establishing a connection with the surrounding greenery. The large kitchen seamlessly integrates with the exterior and living room, fostering a sense of family togetherness and encouraging shared moments. Finally, a cozy green terrace, nestled off the bedrooms, provides a tranquil retreat, offering breathtaking views of Ilaló volcano and invites to relaxation while benefiting the environment.















