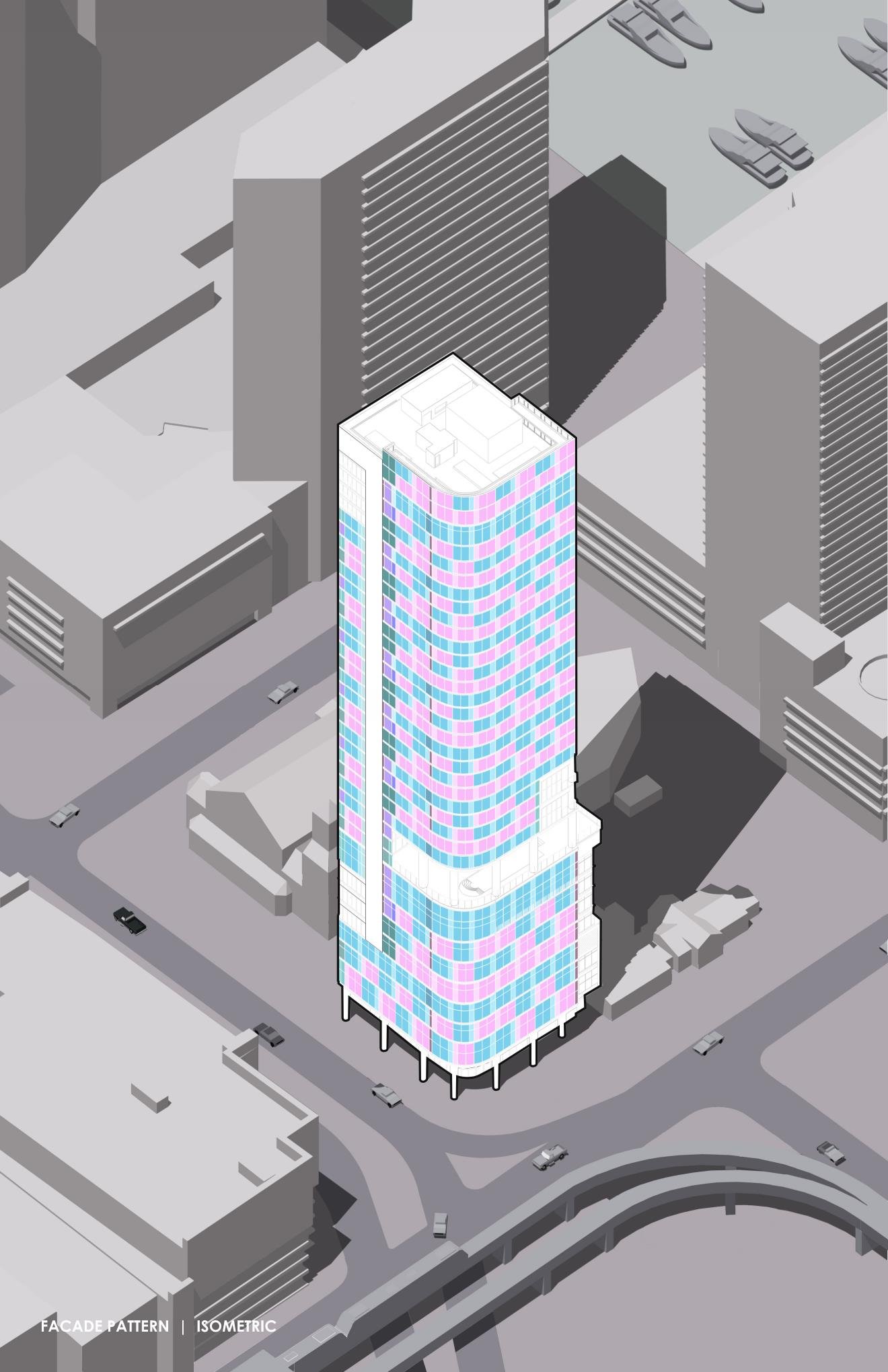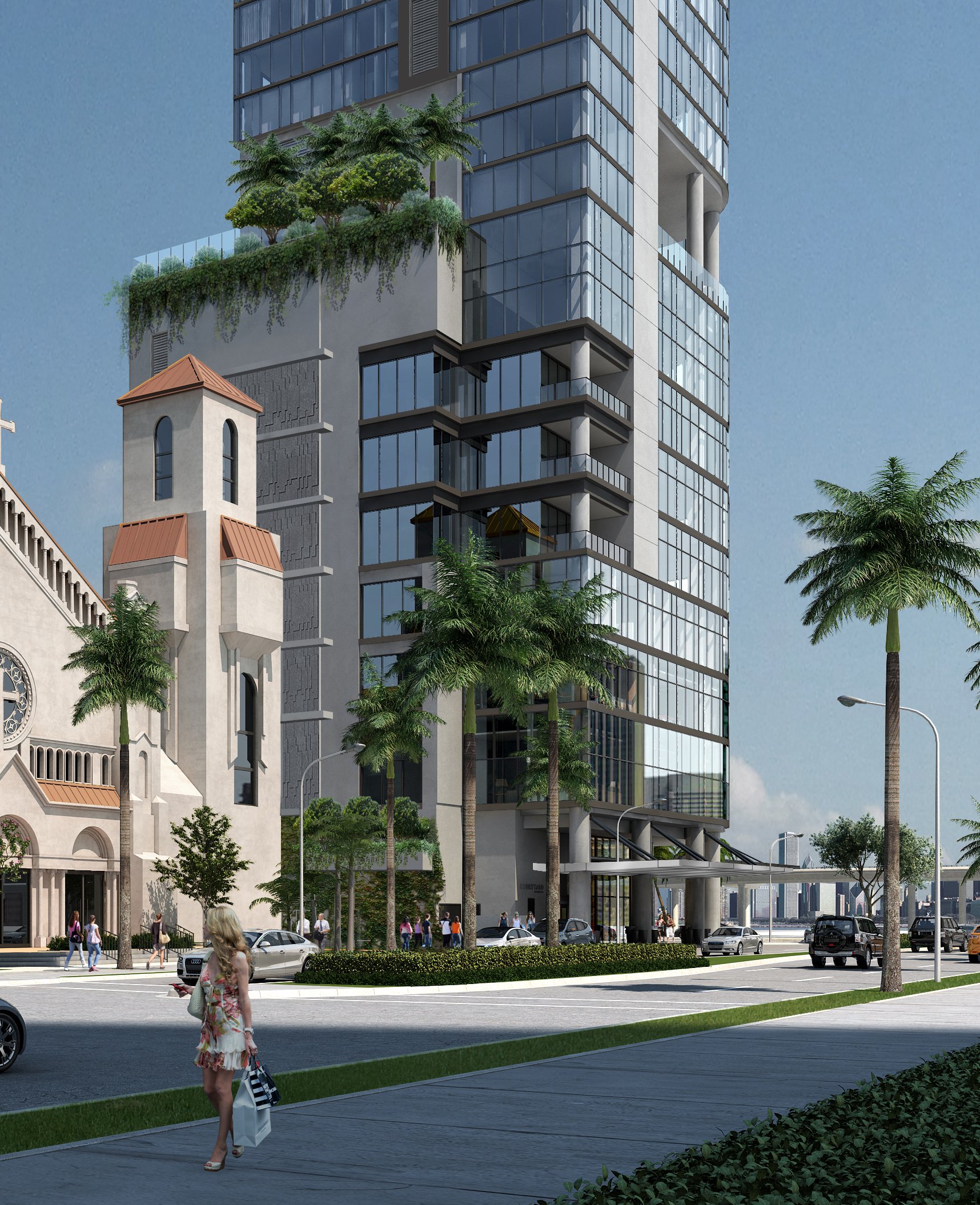MIAMI COURTYARD BY MARRIOTT
A mixed-use 32 story Tower



Size 267,600 ft2 | 24,860 m2
2018-2020
Location | Miami, Florida
Role | Architectural Designer for BLUR Workshop
Phases Contributed | Schematic Design through Construction Documentation
Design Team Members | Scott Sickeler, Jessica Thompson, Lauren Fowler Thomas, Noe Figueroa, Stanley Lung, Peter Green
This 32-story hotel tower is located at Biscayne Bay in Miami's Arts and Entertainment District, offers an array of amenities, including 269 guestrooms, meeting and event spaces, dining options, an outdoor pool, and leasable office space. Creativity prevails in the tower's design, as the project team has transformed site constraints into unique features. The "Sky Lobby," traditionally located on the ground floor, is instead situated on the 11th floor, offering guests an unforgettable check-in and lobby experience. The Ballroom is located on the 2nd floor allowing access to the city through visuals and a grand curved staircase, while the 9th floor Pool Deck provides stunning views of Miami's downtown skyline.
The Window Wall facade features a highly organized mullion pattern that intentionally blurs the perception of programmatic elements within the building, giving the impression of a randomized pattern. To achieve this effect while maintaining cost-effectiveness, the design was carefully optimized to utilize only four different glass widths for approximately 90% of the glazing area.
*All images while at BLUR Workshop, 2023, via www.blurworkshop.com









