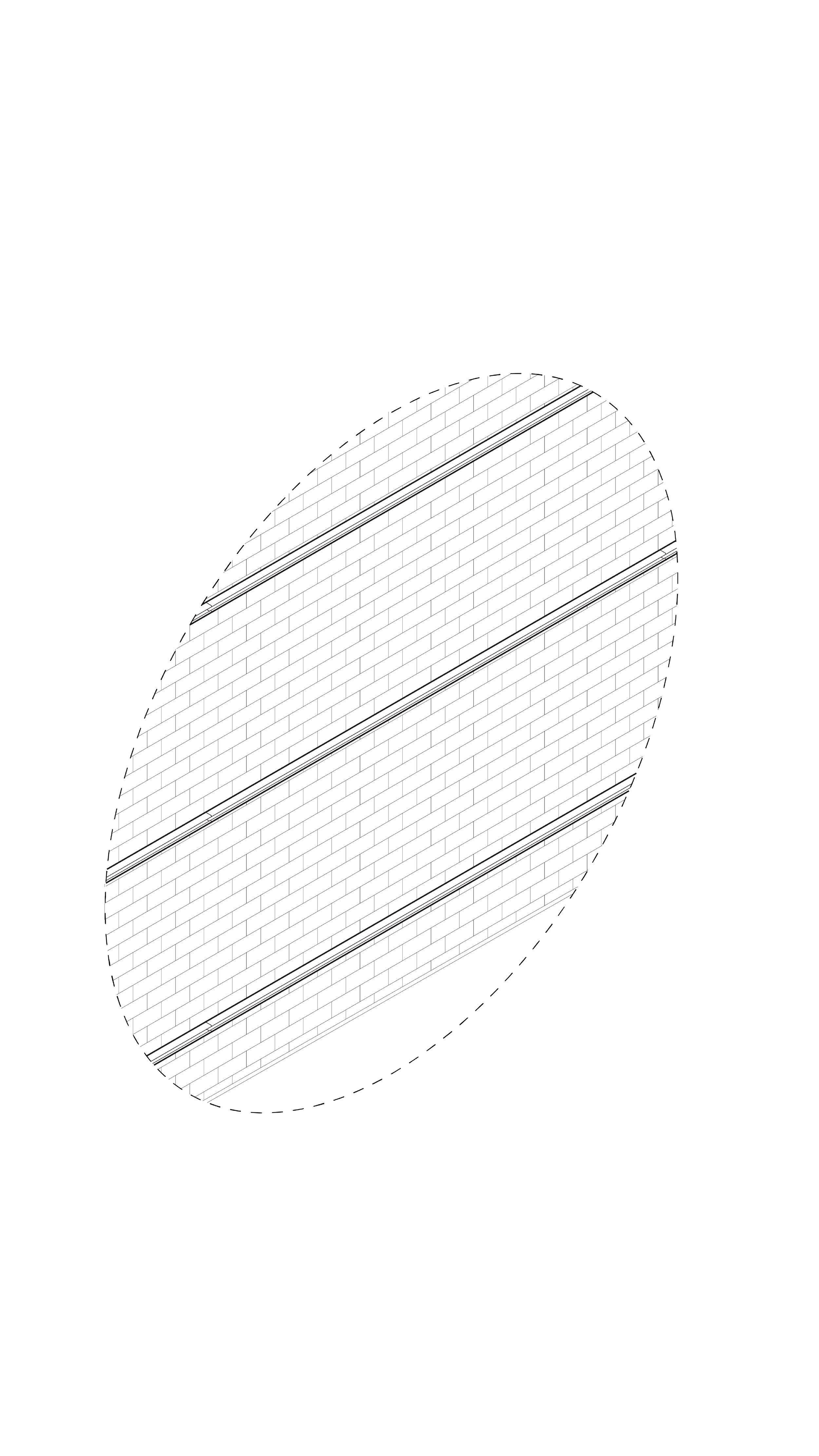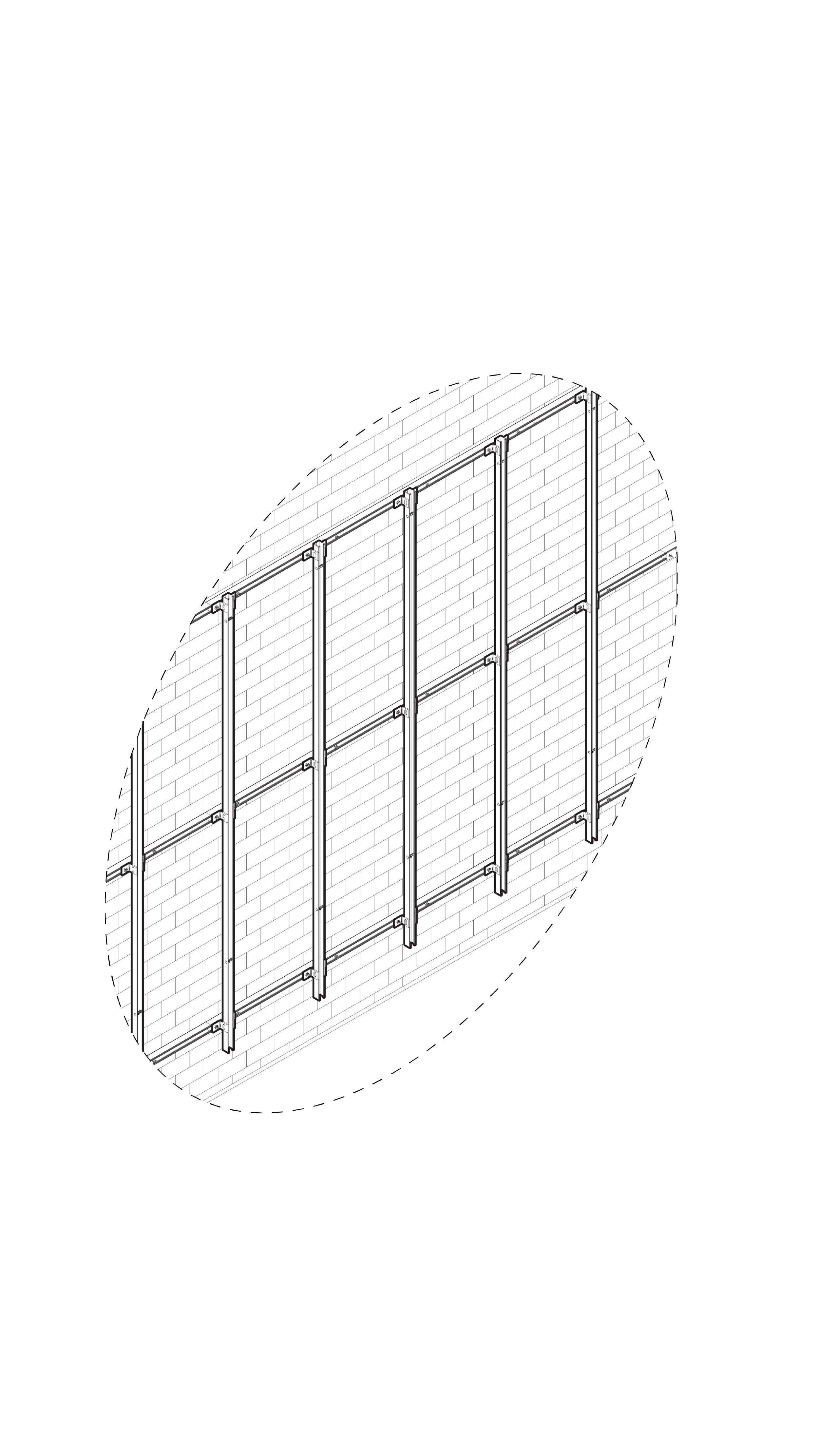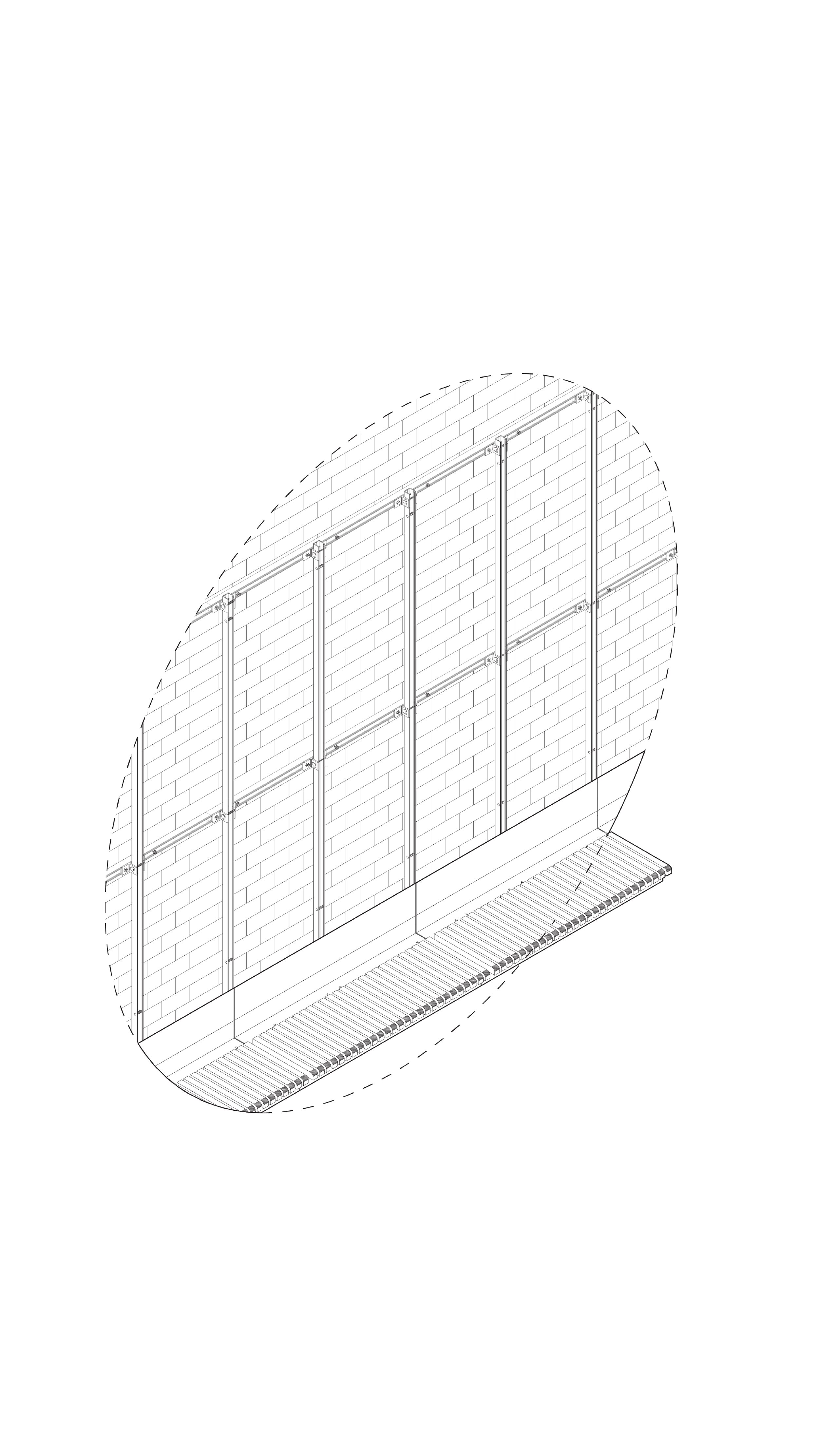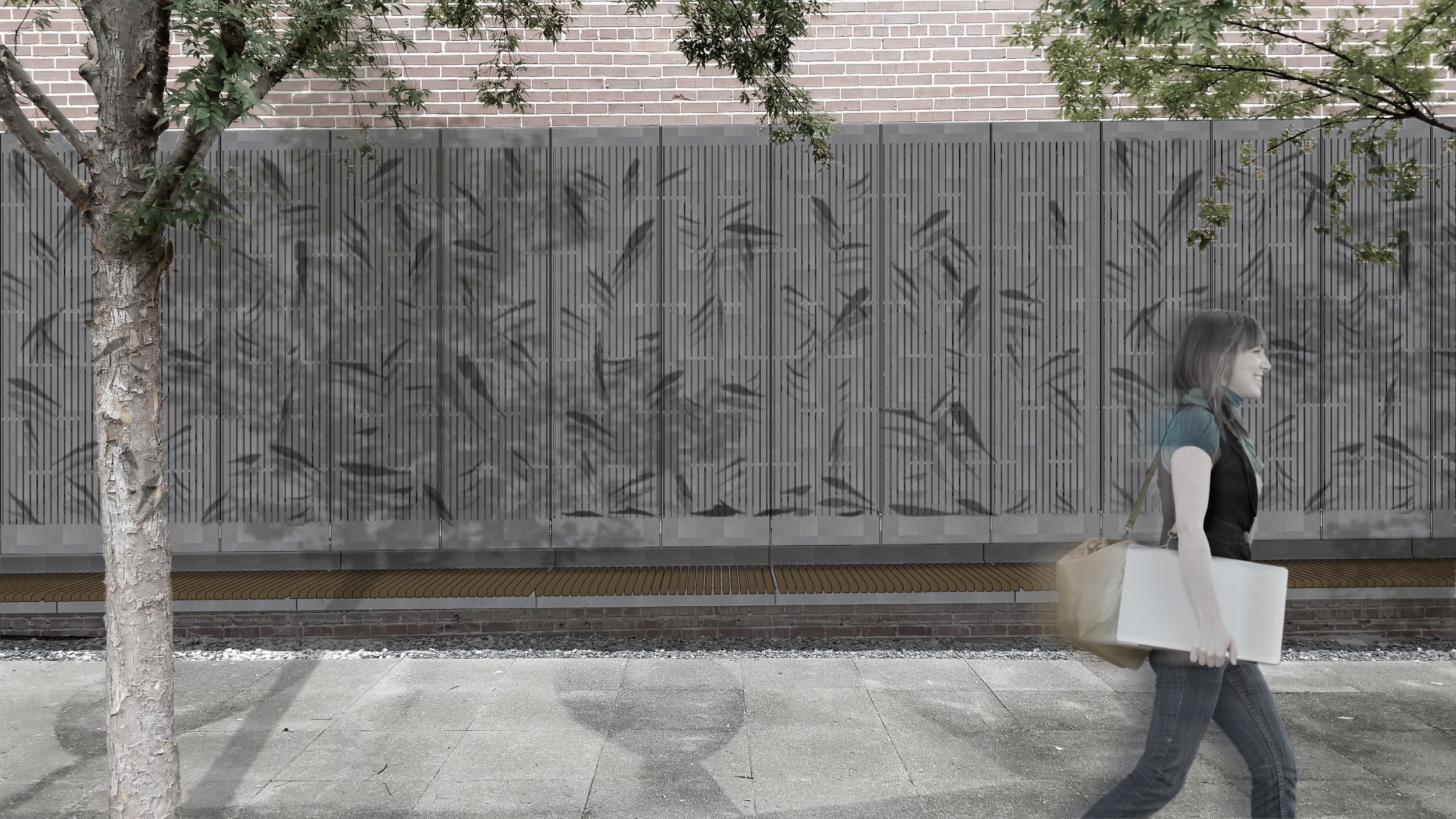MOIRÉ LEVITATING WALL
An active, static functional wall
Georgia Institute of Technology | School of Architecture
Design Critic Jude LeBlanc, Scott Marble
Course Design + Build Studio | Jan 2017 - May 2018
Construction Jun 2018 - Jan 2019
Location Atlanta, Georgia
Collaborators Abaan Ali, Charles Y. Kim, Mathew P. Singleton
Awards AIA - Georgia | AIA - SAR
Fabricators + Consultants Georgia Tech Capital Planning and Space Management Department, Metal Fabricators Inc., Dr. Russell Gentry, Formations Studios, Archiplan, Uzun + Case, Spencer Pursley, Enrique Maradiaga, Michael Koliner, Justin Wilson, Hyung Kim, Bennett Crawford, Jude Leblanc, Scott Marble
The Hinman Research Building at Georgia Tech was designed by Paul Heffernan and built in 1939. In 2010, NADAA + LAS renovated the building and created a courtyard behind it. However, the courtyard has not been used as much as originally intended. As a result, we designed exterior furniture to draw people from the interior of the building to inhabit the outdoor space and turn it into their own.
The floating moiré wall is attached to the Hinman building's brick facade enclosing the courtyard. It will provide an exterior space for pinups and presentations, as well as a comfortable structure to sit and relax. The wall will also become a distinctive feature of the courtyard, a night beacon that would amaze passers with its dynamic double-layered moiré system.
The bench portion of the assembly consists of heat-treated Ash wood slats. They repeat a linear pattern already established with the vertical striping of the long horizontal mural, a kinetic polyptych rendered in steel.








Moiré PATTERN.
A moiré pattern is a visual effect in which two existing overlapping interfering patterns create a third pattern that isn't there. We engineered this effect into our wall so that it appears to be a dynamic element even though it is completely passive. Using Rhino + Grasshopper, a pattern of Indistinct leaf-like elements appear to rise or descend depending on the direction of the viewer was generated, reminiscent of a stop-motion film. This motif was chosen from a range of options, abstractly referencing the floating visual characteristics of the Hinman Courtyard Pavilion and the use of bamboo as a design element. Rigorous testing throughout the development phase validated the concept's effectiveness.
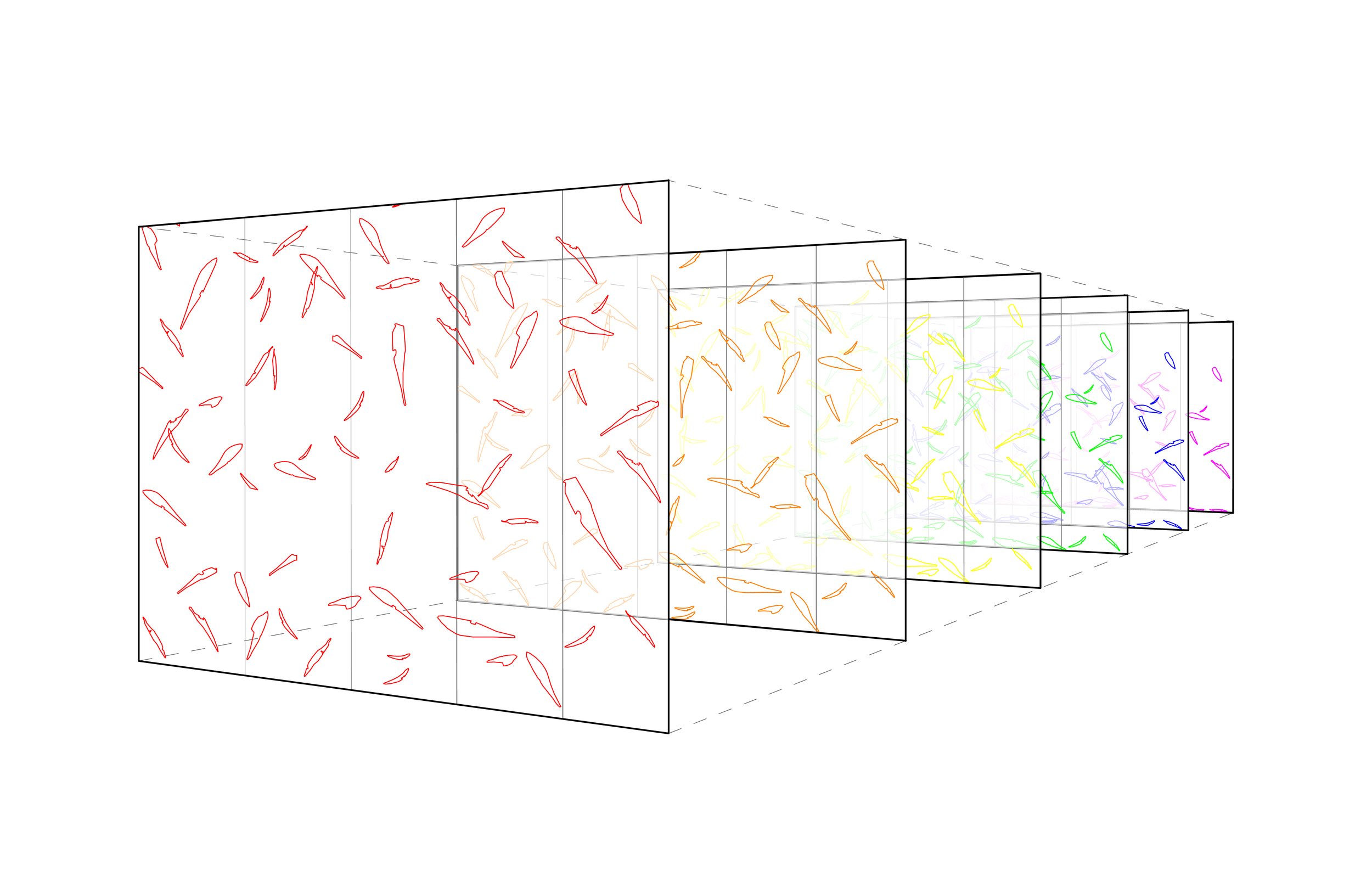


THE FABRICATION.
The fabrication and installation of this project seamlessly integrated design education with precision craftsmanship. Our team meticulously crafted digital design files, serving as blueprints for transforming flat sheets of mild steel into the final three-dimensional structure. Advanced CNC laser cutting techniques perforated the intricate patterns onto the steel sheets, giving life to the conceptual design. Through close collaboration with industry experts, we actively engaged in the fabrication process, gaining hands-on experience in cutting, welding, painting, and CNC routing techniques.
To validate the design before full-scale fabrication, two visual/performance mockups were built, providing crucial insights into structural integrity, aesthetic appeal, and overall functionality. These mockups paved the way for a seamless and successful installation. The final structure, meticulously assembled on-site, stands as a testament to collaborative expertise and a striking addition to Georgia Tech's campus.
