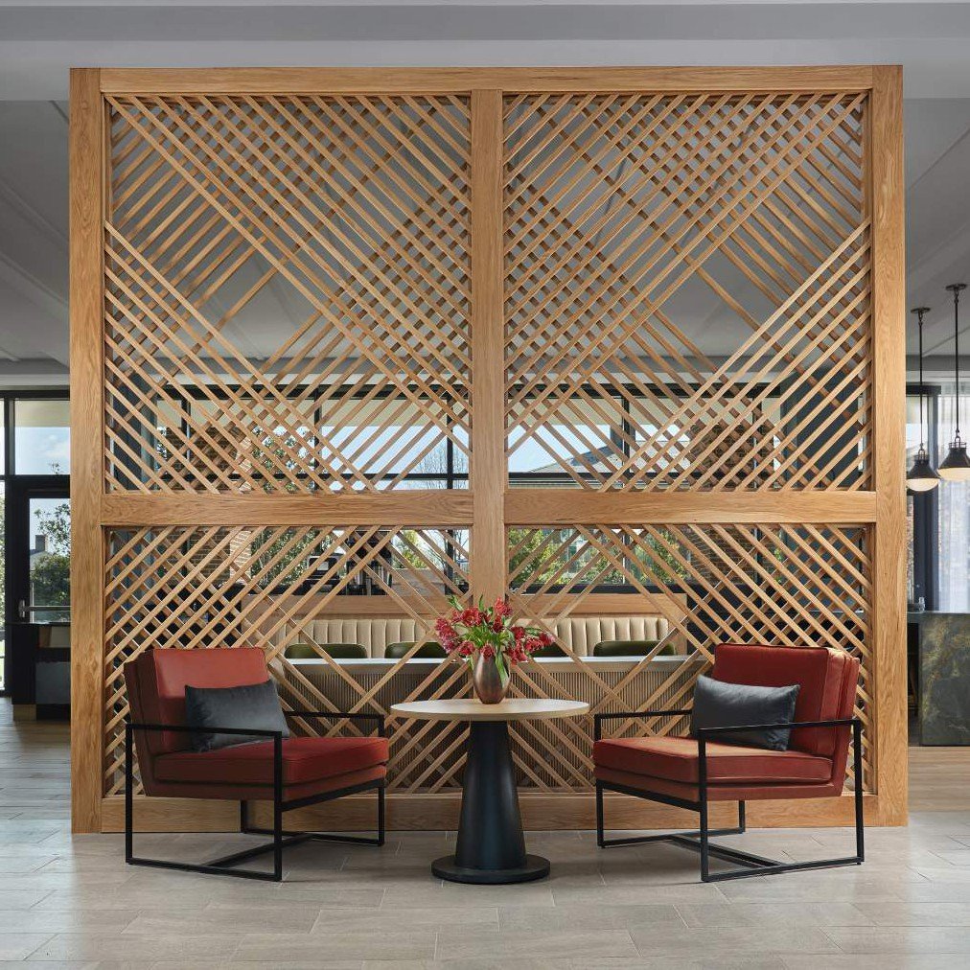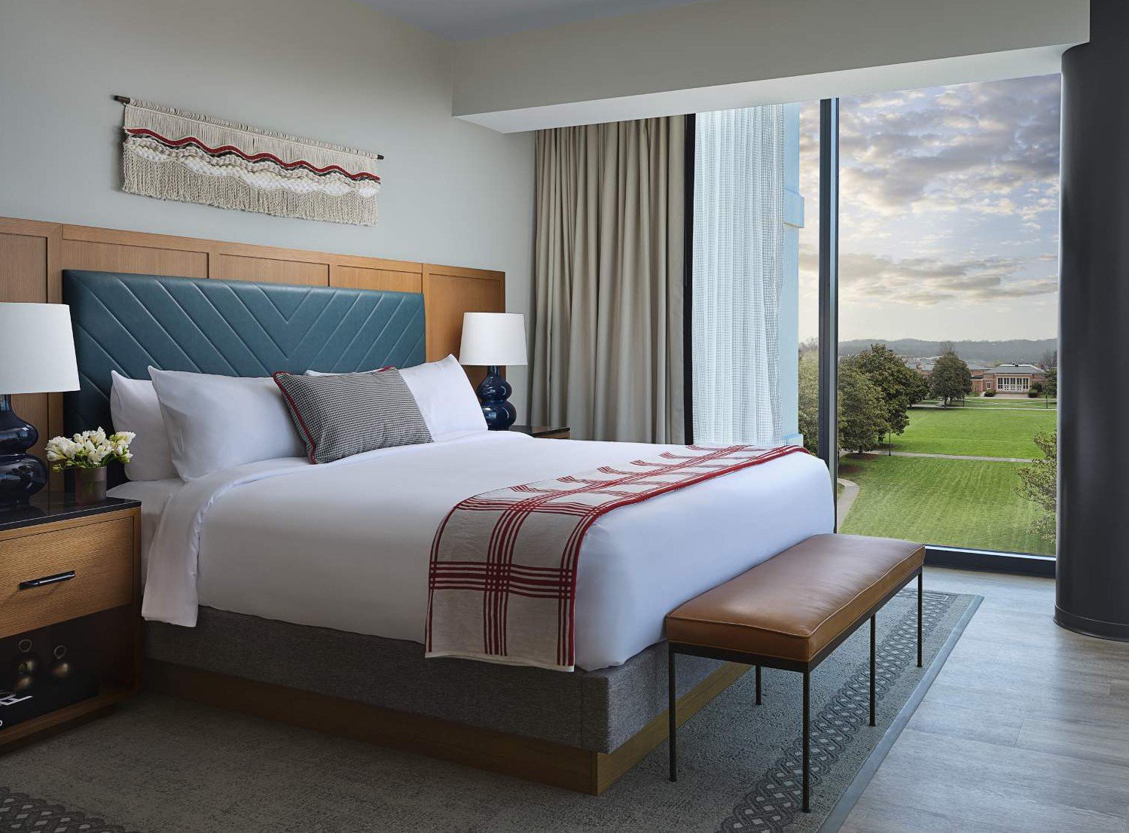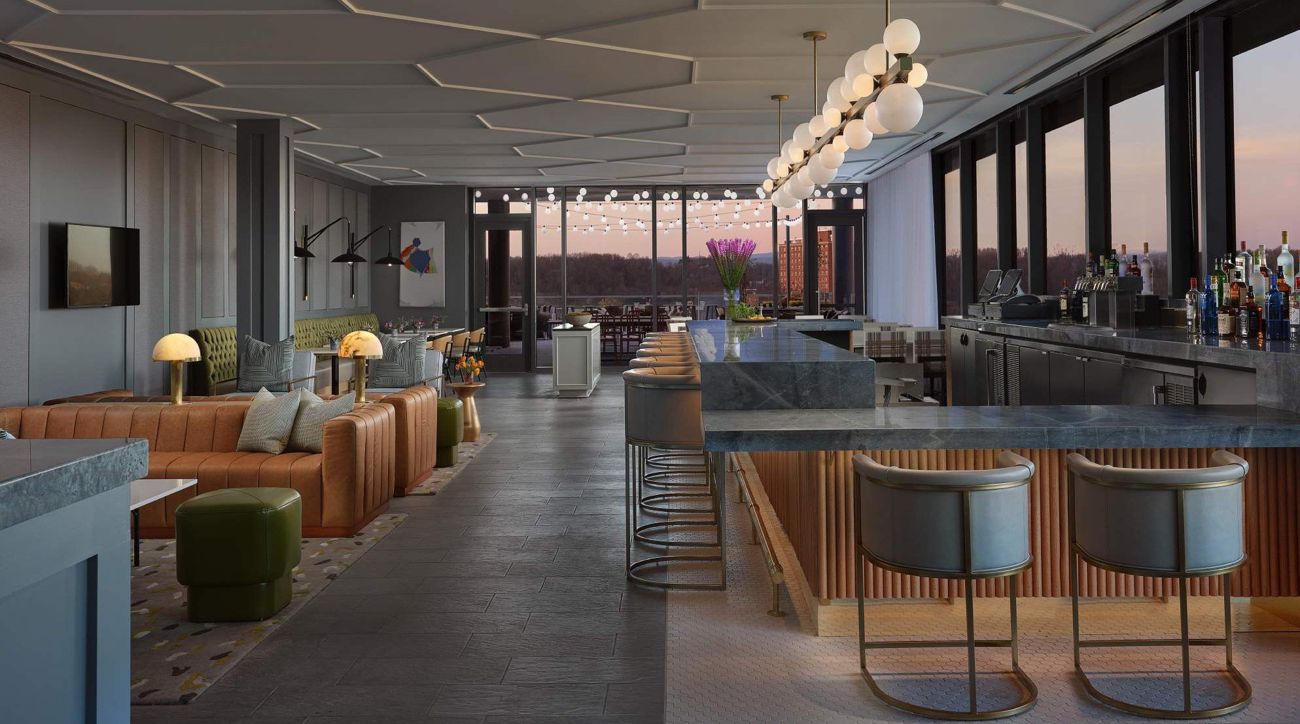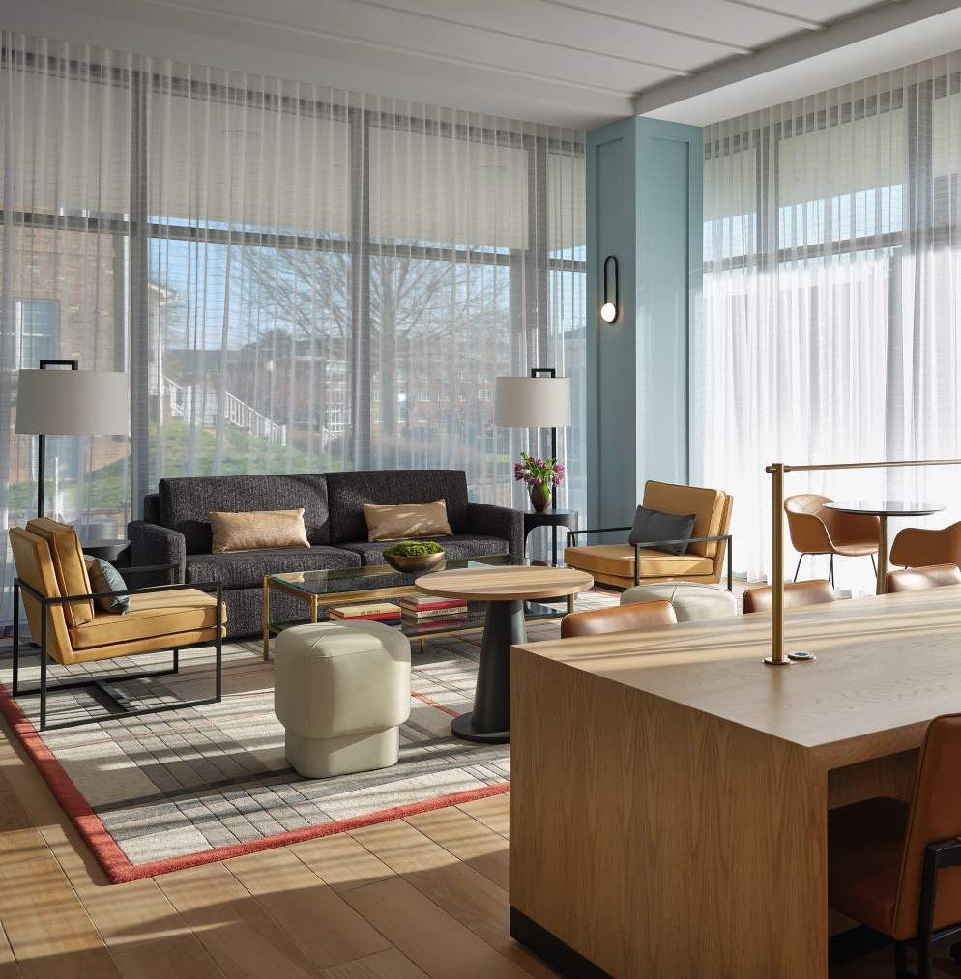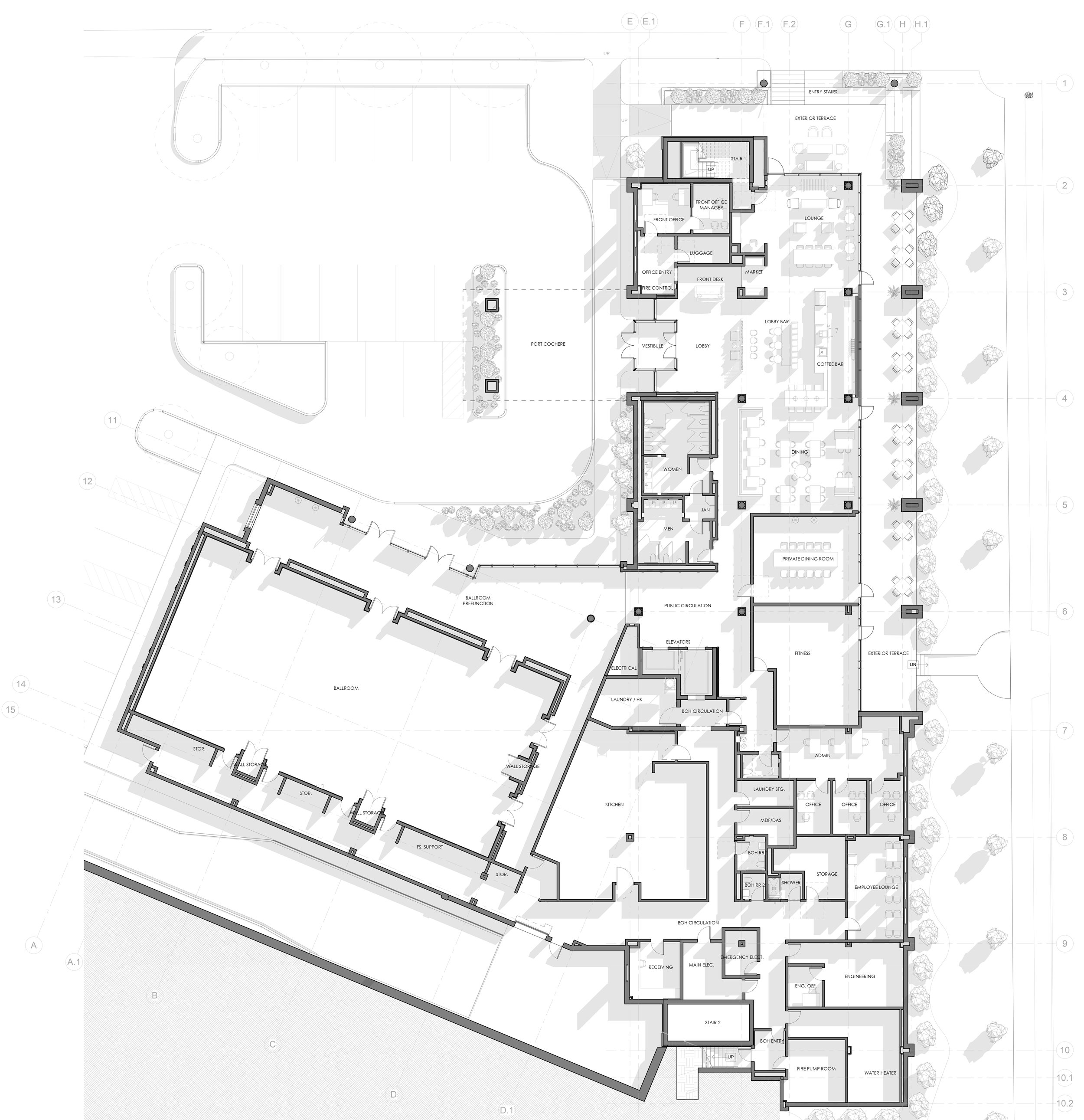HIGHLANDER HOTEL
A refined hotel in the new river valley
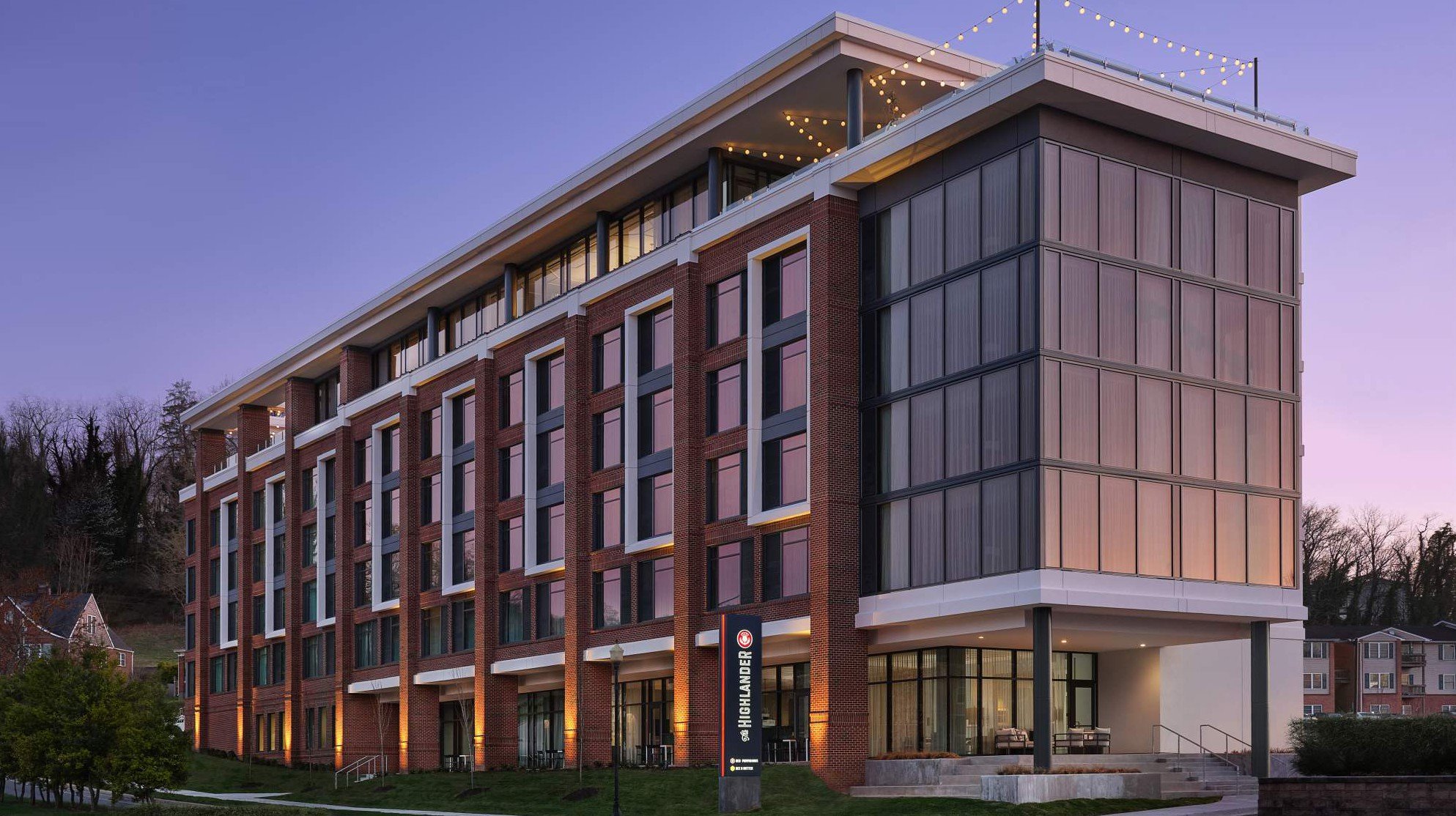
Size 107,300 ft2 | 9,975 m2
2019-2021
Location Radford, Virginia
Role Architectural Designer for BLUR Workshop
Phases Contributed Schematic Design through Construction Administration
Design Team Members | Scott Morris, Liz Neiswander, Tim Keepers, Lucinda Aaron, Samantha Sullivan, Carlos Rodriguez
Radford Hotel is a hotel and conference center for Radford University Campus that features 124 guestrooms, a 4,000sf ballroom, and a rooftop restaurant/bar overlooking the campus. The hotel sits along Tyler Avenue, fronting Draper Hall to become a visual centerpiece for vehicular traffic entering the downtown area. The building exterior draws from the architectural heritage of the Radford Campus, offering a contemporary interpretation of the Georgian architectural style that blends in with the surrounding buildings.
The facade consists mainly of Brick, carefully detailed to incorporate different masonry coursings in relation architectural elements, the level they are located and overall design intent. Exterior Insulation and Finish Systems, used for specific elements that create a parallel to existing marble buildings on campus while maintaining a modern feel and thermal efficiency. Finally the use of Window Wall and Storefront systems to maximize views of Draper Hall and the main campus green lawn while following a strict regulating grid line that relates to the rest of the building.
*All photos by BLUR Workshop, 2023, via www.blurworkshop.com
