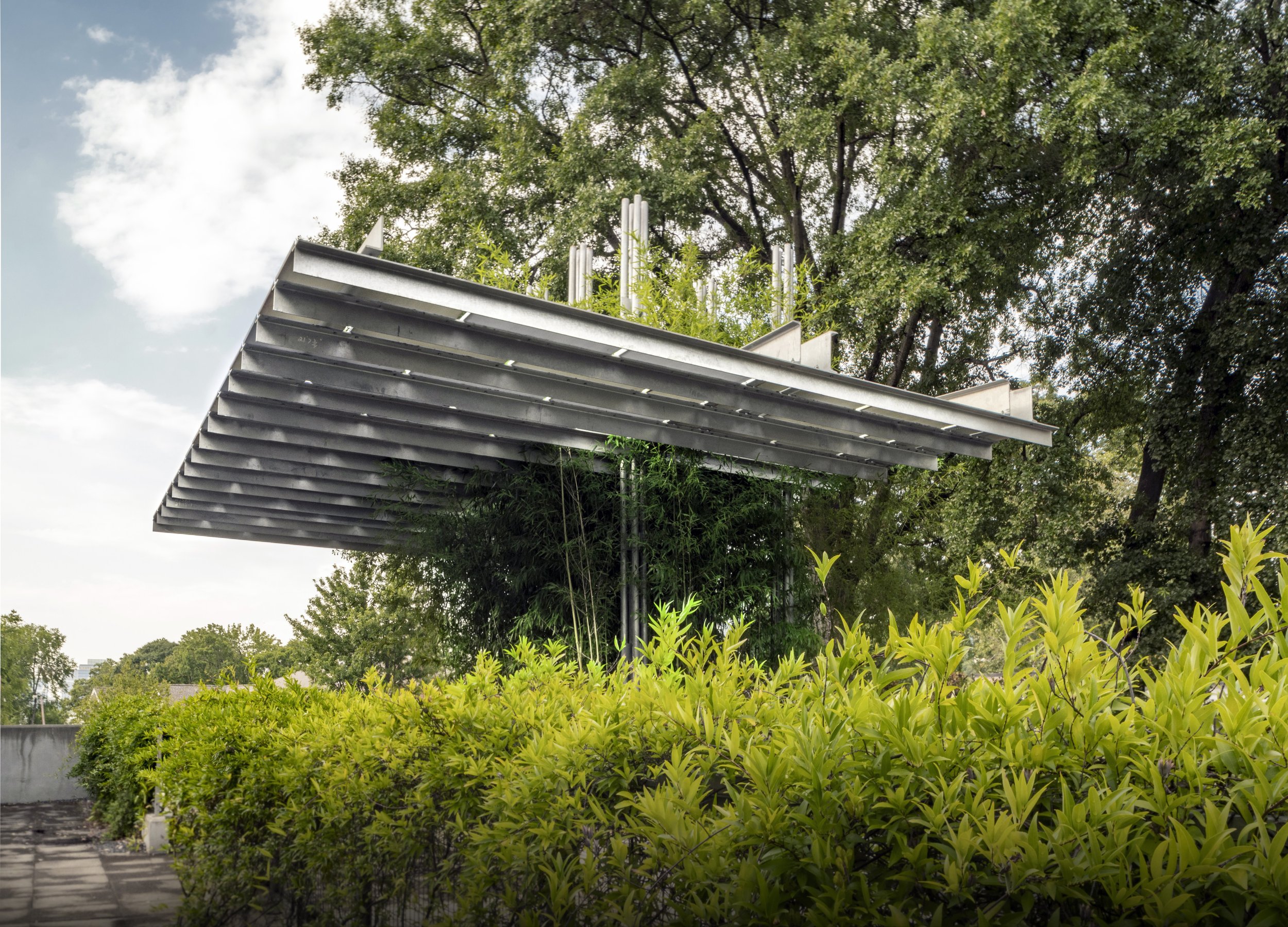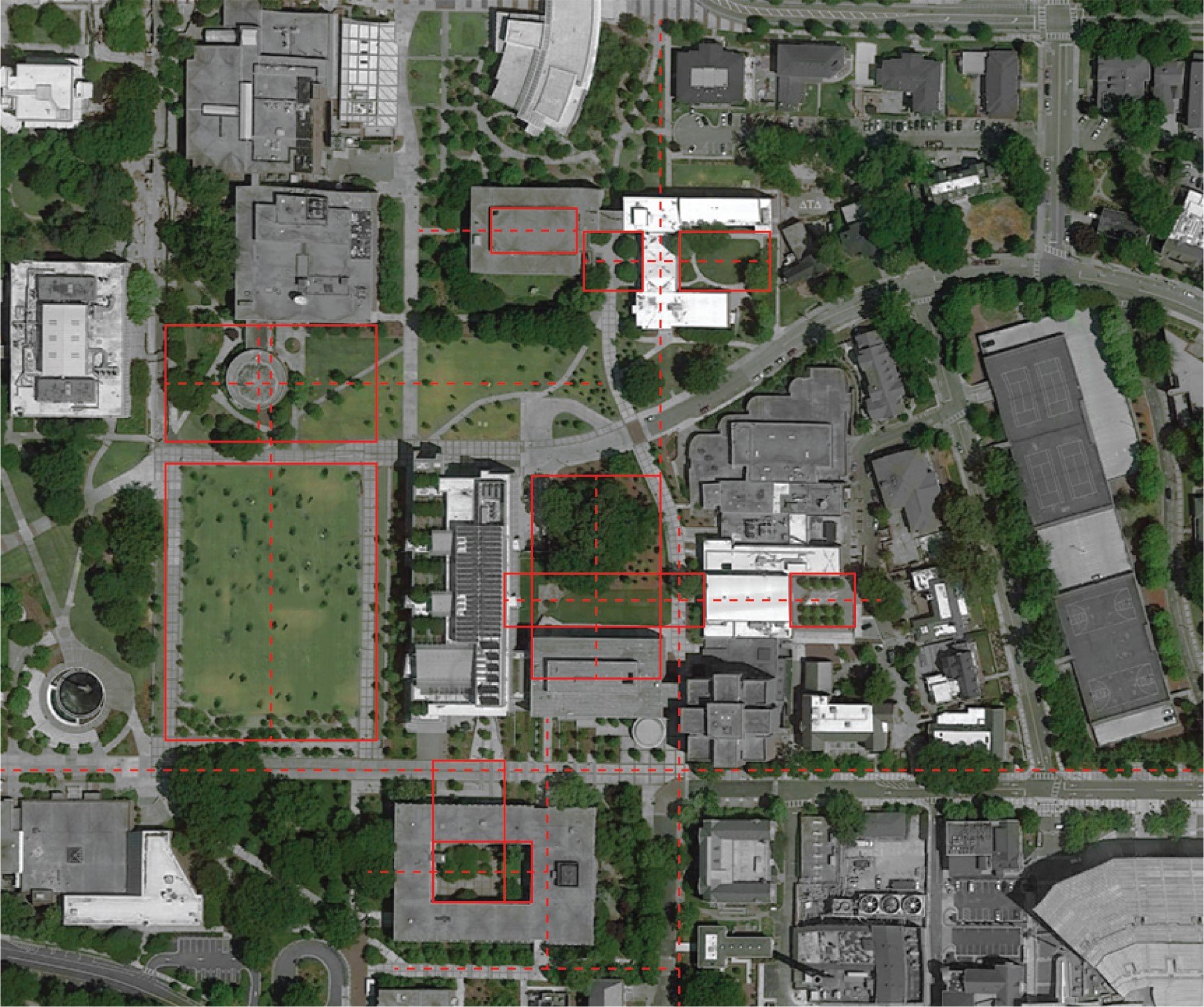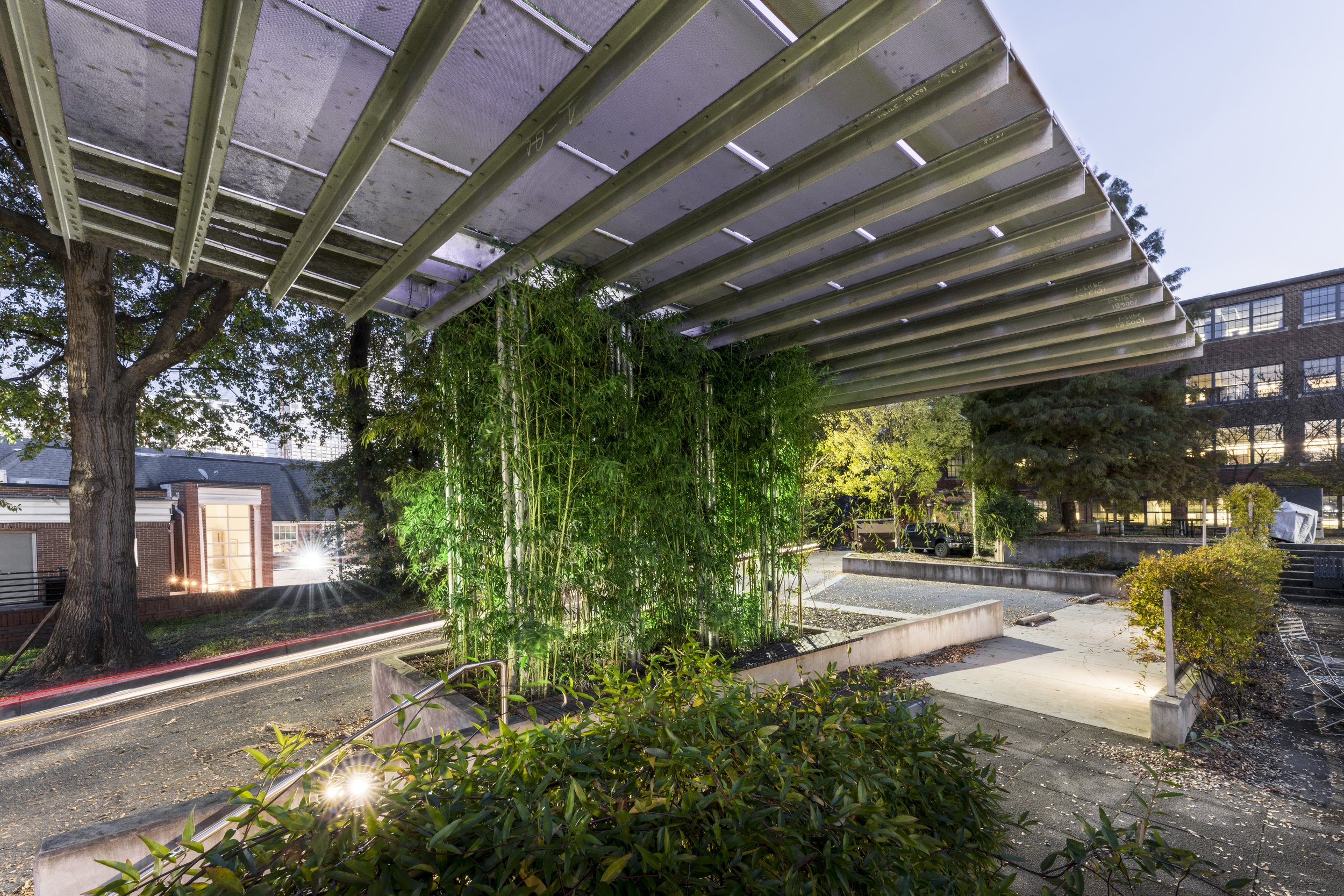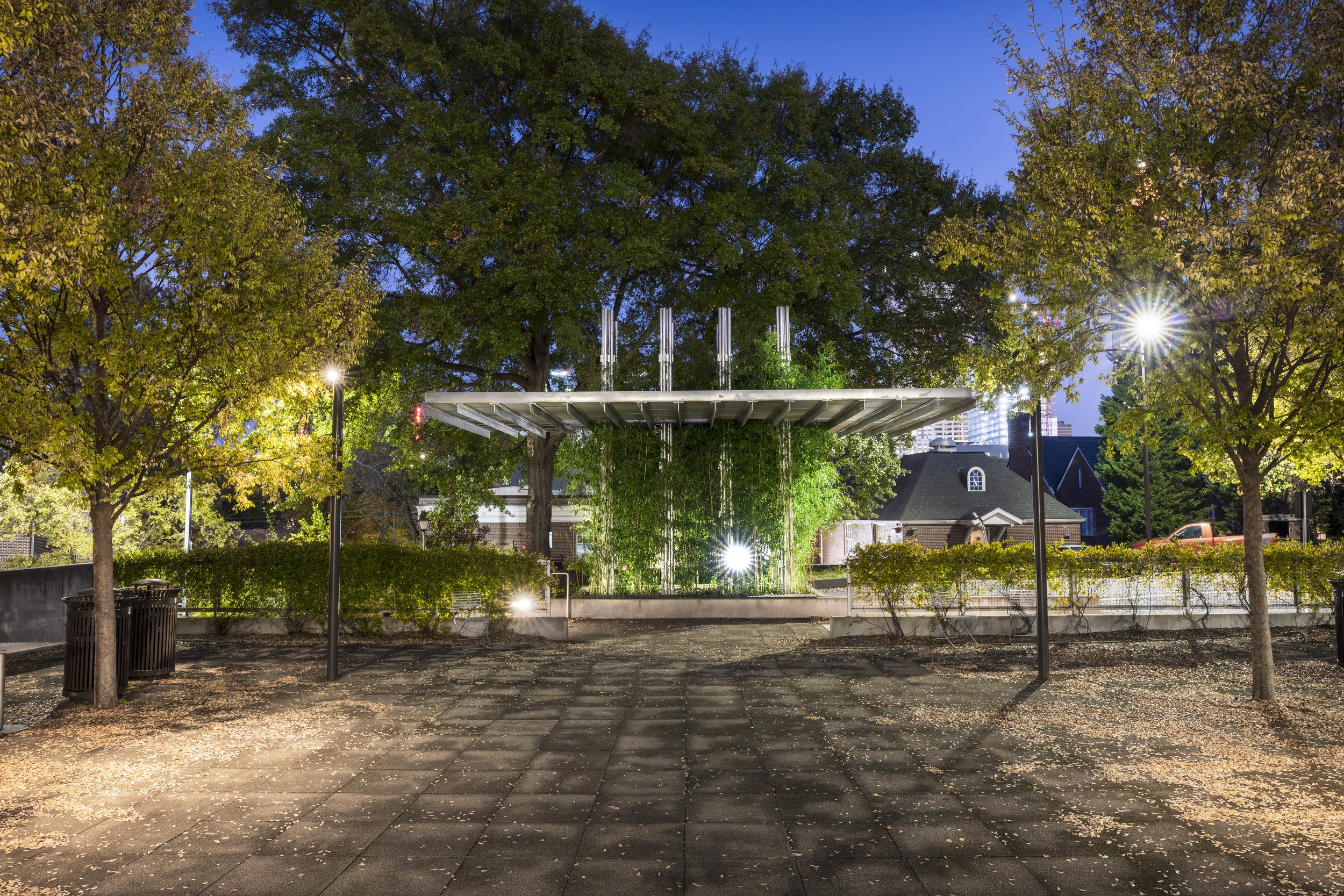HINMAN COURTYARD PAVILION
A floating canopy that defines the courtyard

Georgia Institute of Technology | School of Architecture
Design Critic Jude LeBlanc, Scott Marble
Course Design + Build Studio | Jan 2017 - May 2018
Construction Jun 2018 - Jan 2019
Location Atlanta, Georgia
Collaborators Abaan Ali, Charles Y. Kim, Mathew P. Singleton
Awards AIA - Georgia | AIA - SAR | ACSA
Fabricators + Consultants Metal Fabricators Inc., Formations Studios, Spencer Pursley, Enrique Maradiaga, Michael Koliner, Justin Wilson, Hyung Kim, Bennett Crawford, Georgia Tech Capital Planning and Space Management Department, Dr. Russell Gentry, Archiplan, Uzun + Case
The Hinman Research Building at Georgia Tech was designed by Paul Heffernan and built in 1939. In 2010, NADAA + LAS renovated the building and created a courtyard behind it. However, the courtyard has not been used as much as originally intended. As a result, we designed exterior architectural elements to draw people from the interior of the building to inhabit the outdoor space and turn it into their own.
The largest, and most central of the three proposals is a pavilion, a formally ambiguous object that functions to readjust spatial conditions and promote an enlarged program for this underutilized outdoor space.
Spatially, this structure continues the axis and several spatial datums from the elevated front door of Heffernan’s great shell. The view is now terminated, and the space of the room is defined, by a twenty-foot green wall of Phyllostachys Nidularia bamboo. The pavilion substantively defines the garden courtyard as an outdoor room and simultaneously gives an address to the minor street behind.

Urban spatial relationships

Terminating Hinman Building central axis

Sectional relationship - Entry + Hammock + Pavilion
THE CONSTRUCT.
Formally, the roof geometry contributes to the overall project. The thin but muscular plane of the roof of stripes is made of “T” sections arrayed to hold perforated roof panels. These in turn are supported above by large “C” channels, from which they hang. The trapezoid shape of the roof is a result of spatially negotiating the courtyard and the canted alley. The overall effect is a steel plane of stripes, the exact configuration of which is ambiguous. The result is a steel textile or carpet that, though static, appears to float.
Materially, the pavilion consists of a bed of bamboo, a concrete foundation/planter, and steel columns and roof. The columns are made of slender steel pipes that are connected at 4-foot intervals by steel cruciforms to prevent buckling. Because they are surrounded by bamboo, the long reach of the cantilever roof is further exaggerated.




















