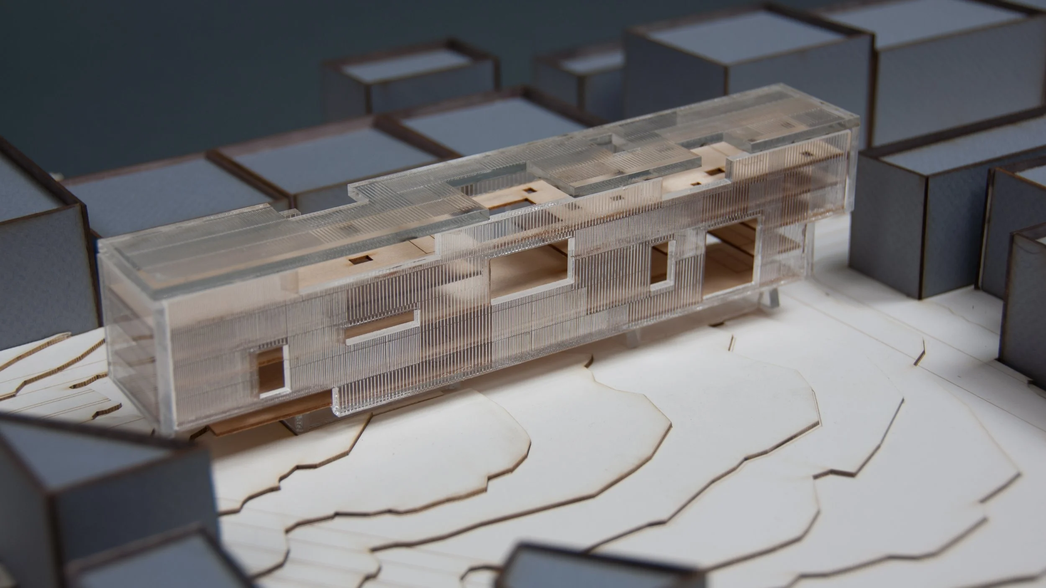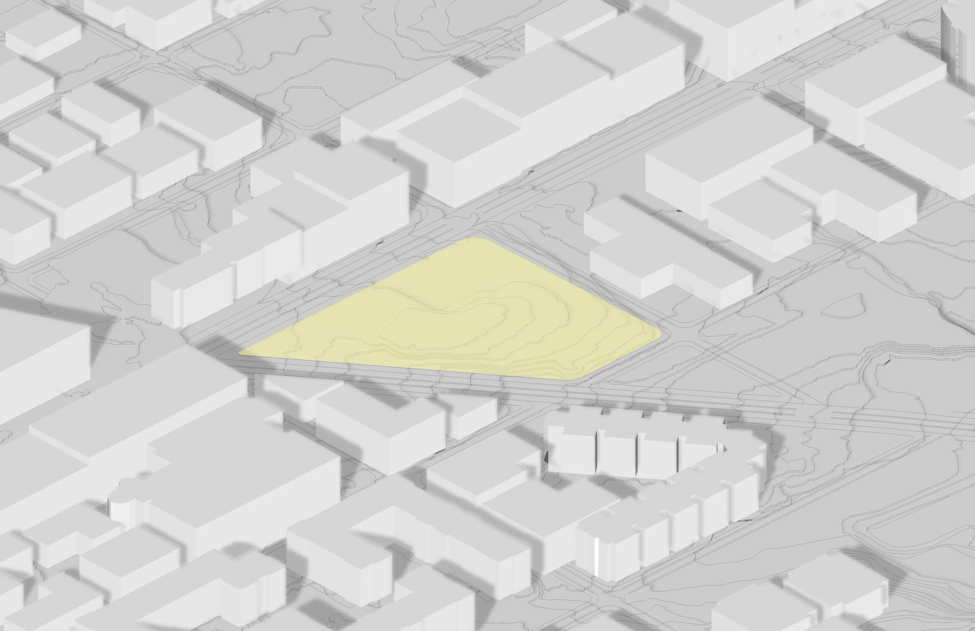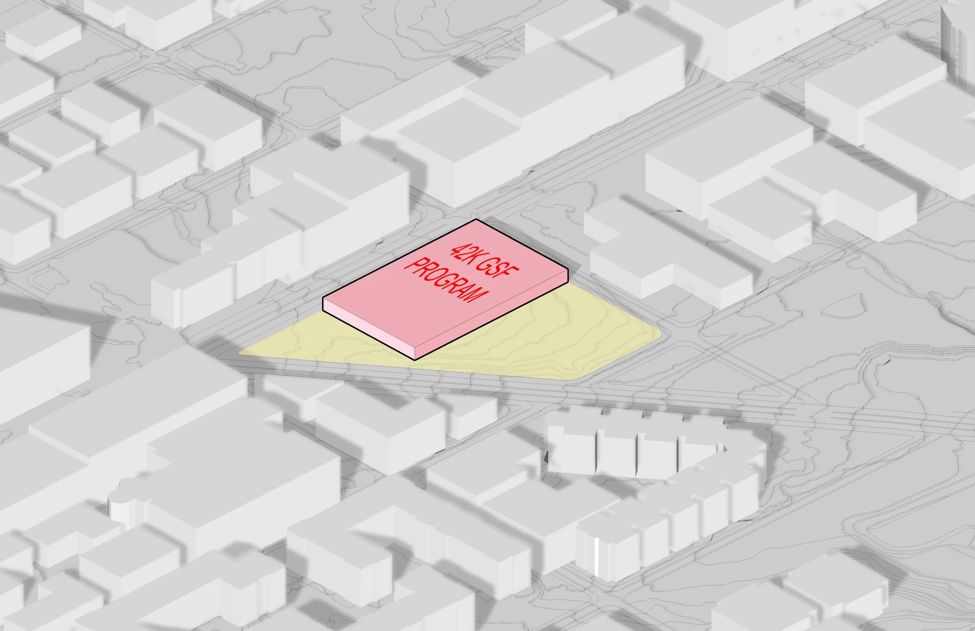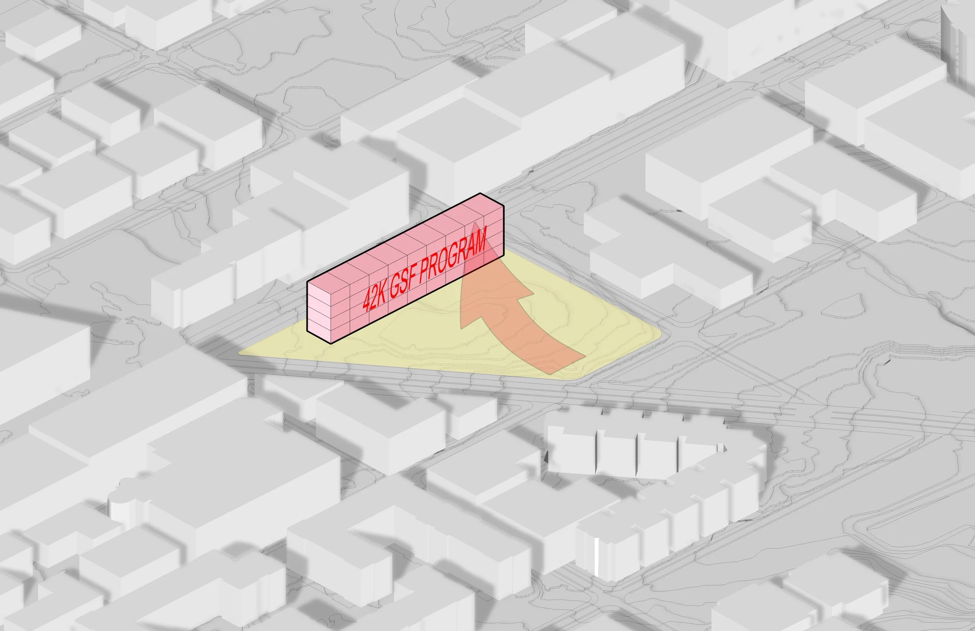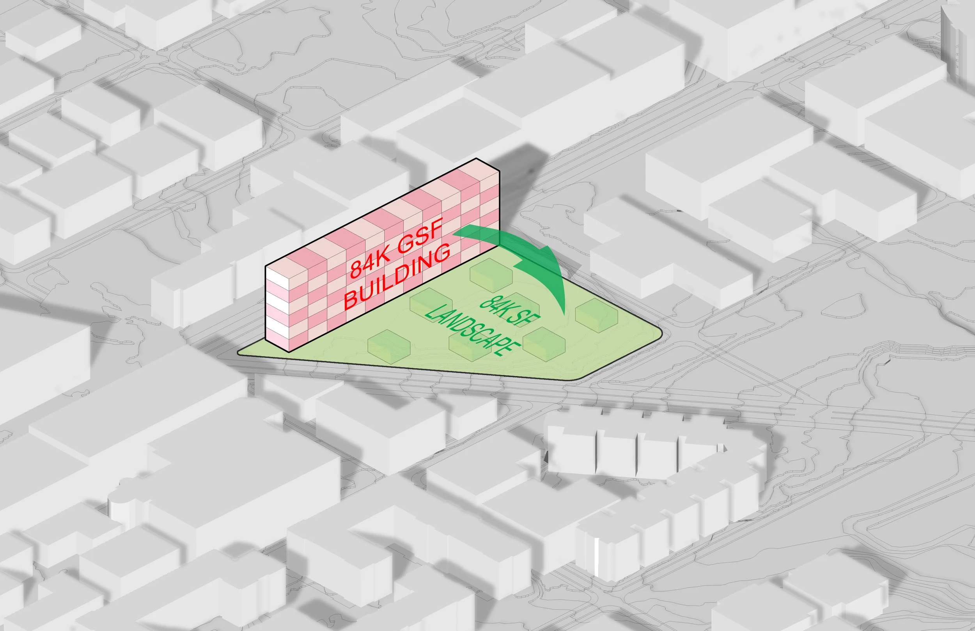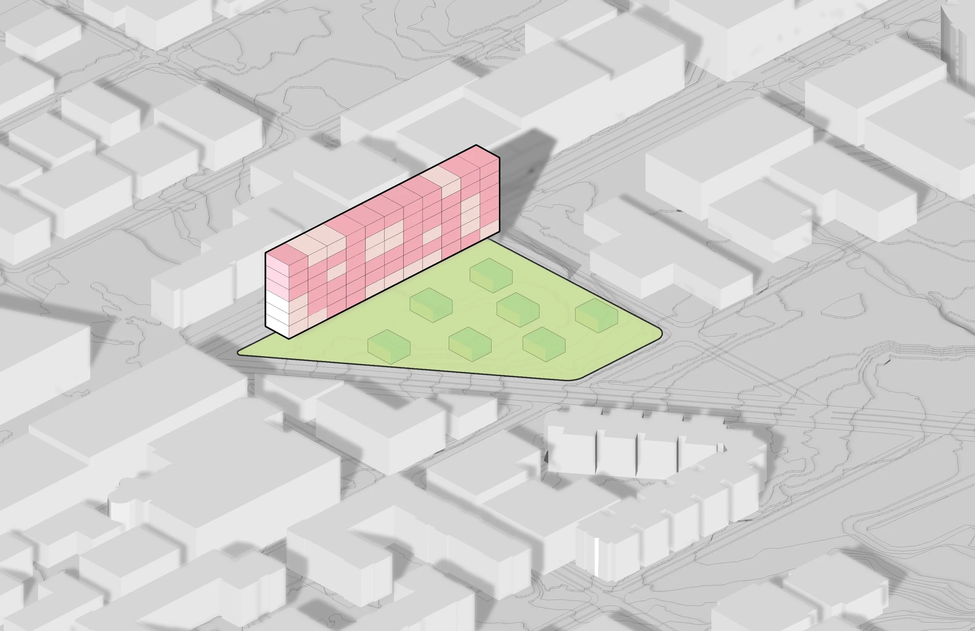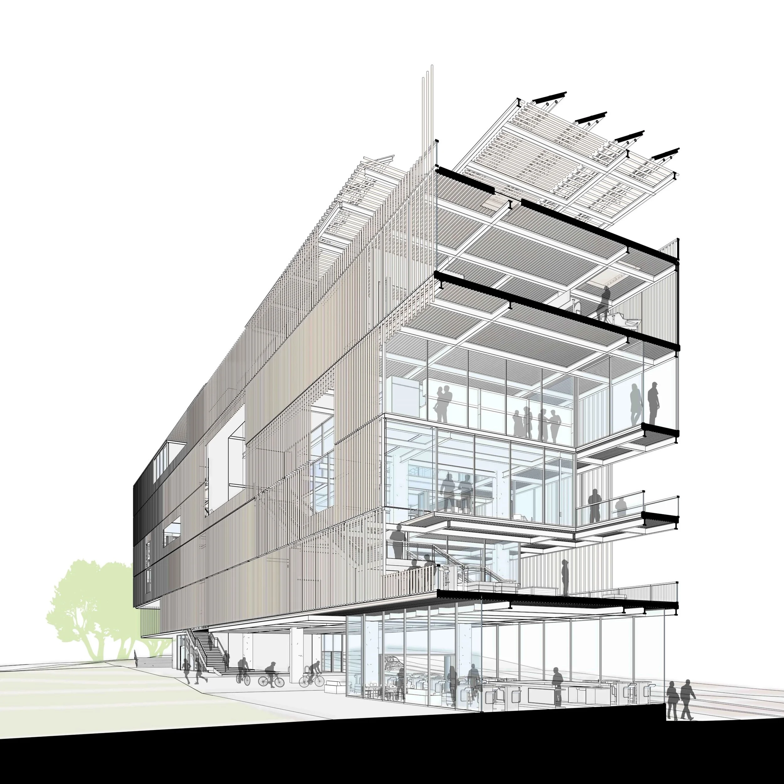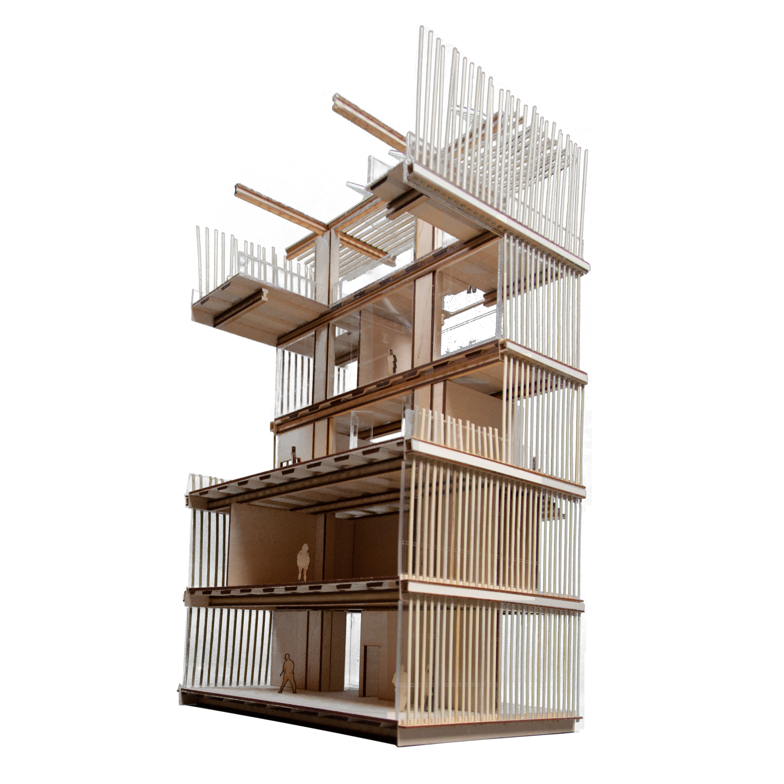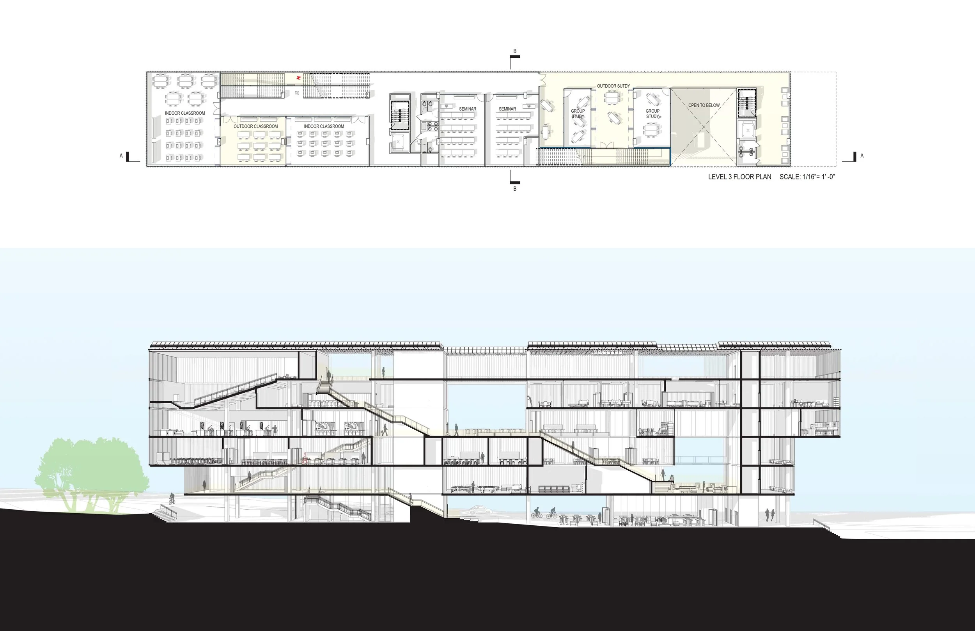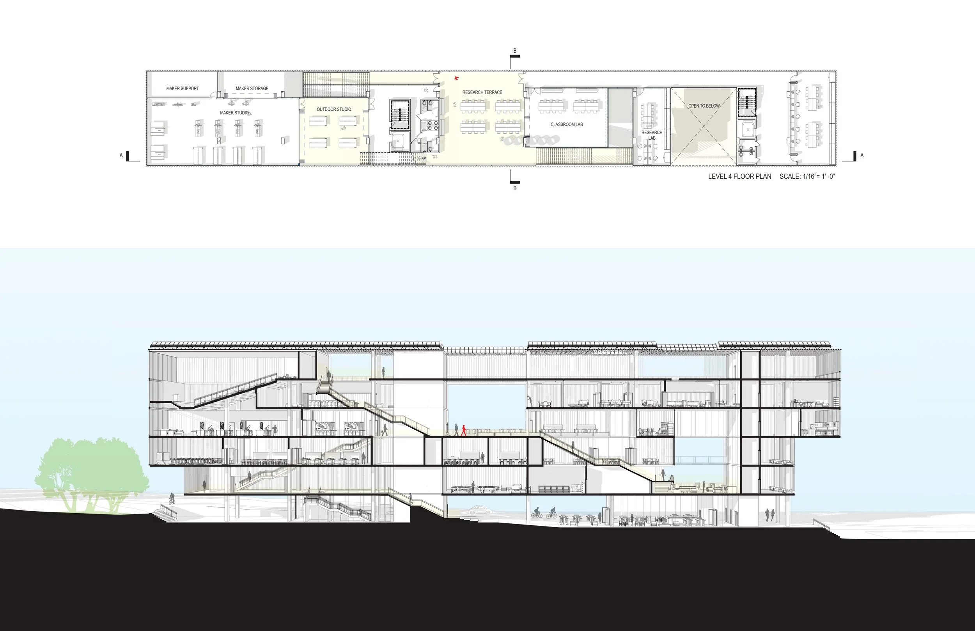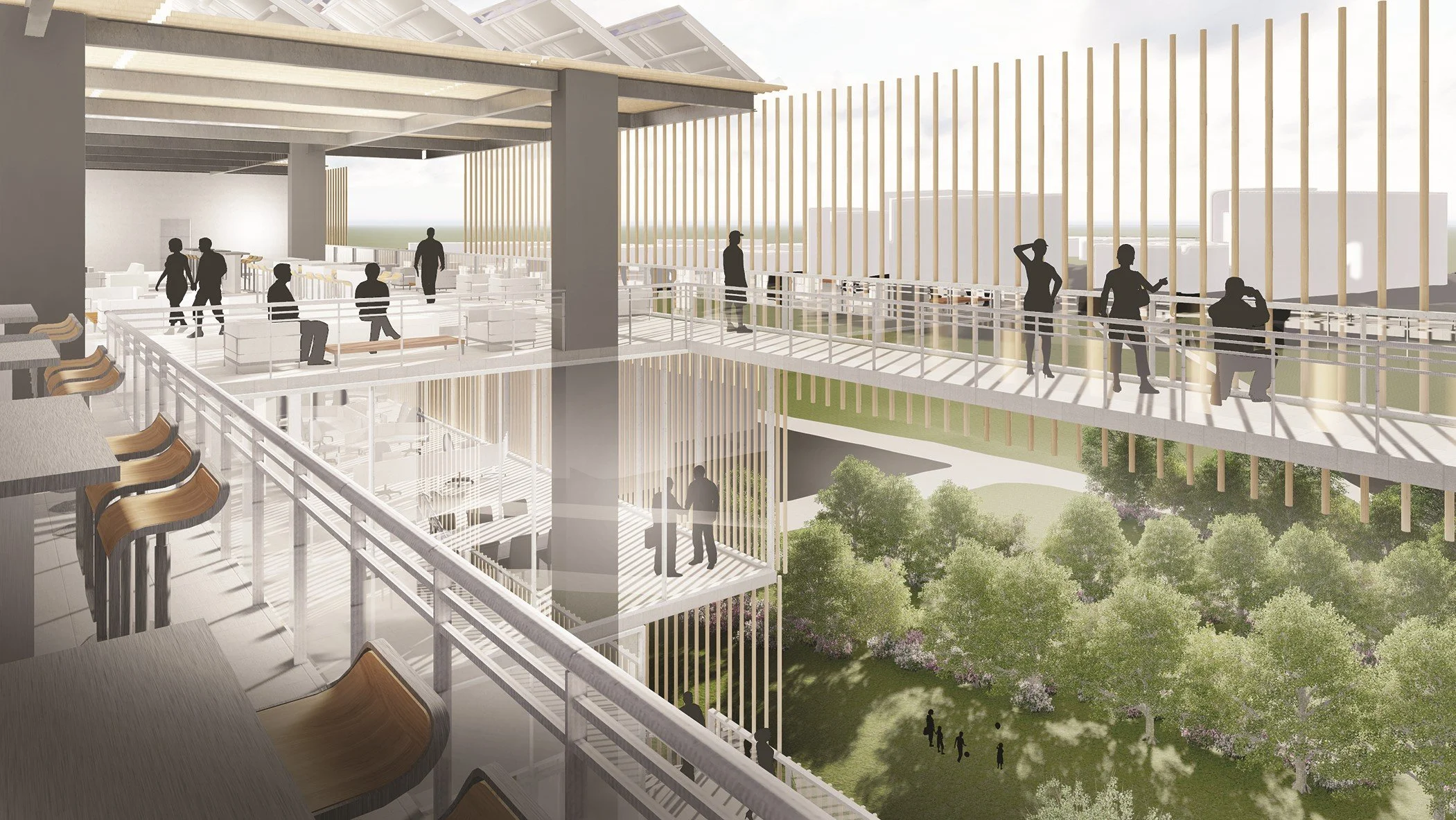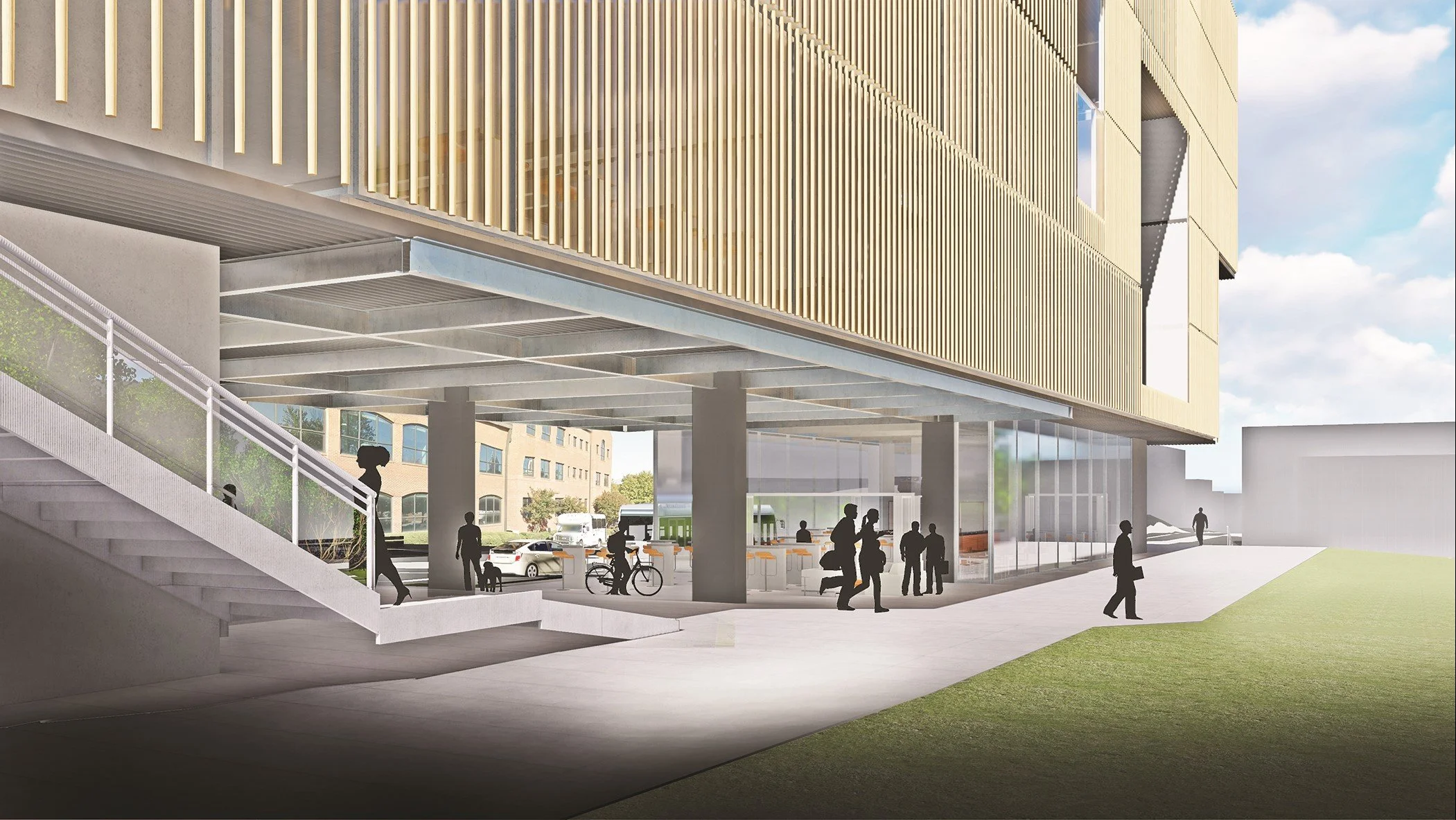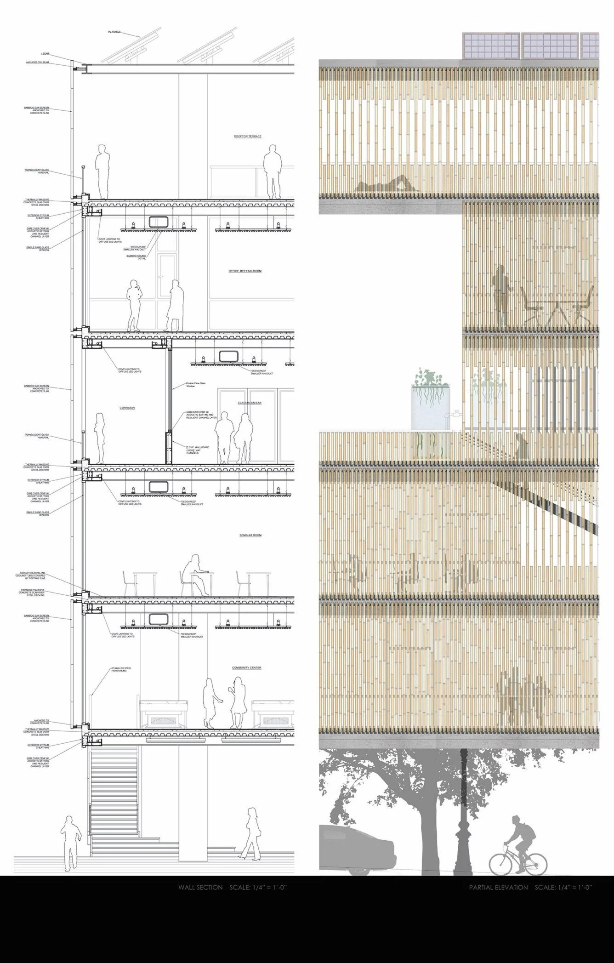INTERFACE
A living building for Georgia Tech
Georgia Institute of Technology | School of Architecture
Design Critic David Yocum
Course Design Studio | Spring 2016
Awards Portman Prize Competition - 2nd Award
Collaborators Coston Dickinson, Vincent Yee
Grounded in the Living Building Challenge, our design centers on the Place petal, fostering connections between the campus and the city, students and practitioners, and humanity and the environment. The building's slender footprint and strategic openings maximize daylighting and cross-ventilation, creating a breathable structure that integrates seamlessly with its surroundings. Every enclosed space is paired with an open space, offering occupants direct outdoor access through expansive views and physical adjacencies. To enhance vibrancy, we propose diverse uses, injecting density into open spaces.
Emerging as a promenade from the moment one steps inside, the building's interior design evokes a sense of playful movement and discovery through meandering, low sloped stairways that culminate at the rooftop terrace. At every turn, opportunities arise to pause, wander, and uncover new vistas and experiences. This sense of exploration extends beyond the building into the surrounding landscape, where a sinuous path invites students and the community to engage in a variety of activities amidst the natural beauty of the campus.
objectives.
Design Goals
Create a building that breathes with open space for every enclosed space.
Connect occupants with the outdoors with views and physical adjacencies to the natural environment.
Inject a density of activity to the openness of the adjacent landscape.
Allow for a level of indeterminacy, for spaces to be programmed without restricting a multiplicity of uses.
Living Building Challenge Goals
Place | Act as a threshold between campus and city, student and practitioner, and humanity and environment
Energy | Maintain a thin footprint and facade openings to take advantage of daylight and cross ventilation. Span PV Array across length of footprint. Cladding to modulate solar gain.
Water | Collect rainwater from the roof, treat it with living machines, reuse grey water, return treated water back to the aquifer.
Health, Happiness, Equity | Give the site back to the public domain. Urban agriculture for the community. Open spaces to provide access to nature throughout the building.
Wall Section and Enlarged Elevation detail a harmonious blend of privacy, sun protection, and sustainability, embodied in a custom window wall system and dynamic bamboo clad louver facade.



