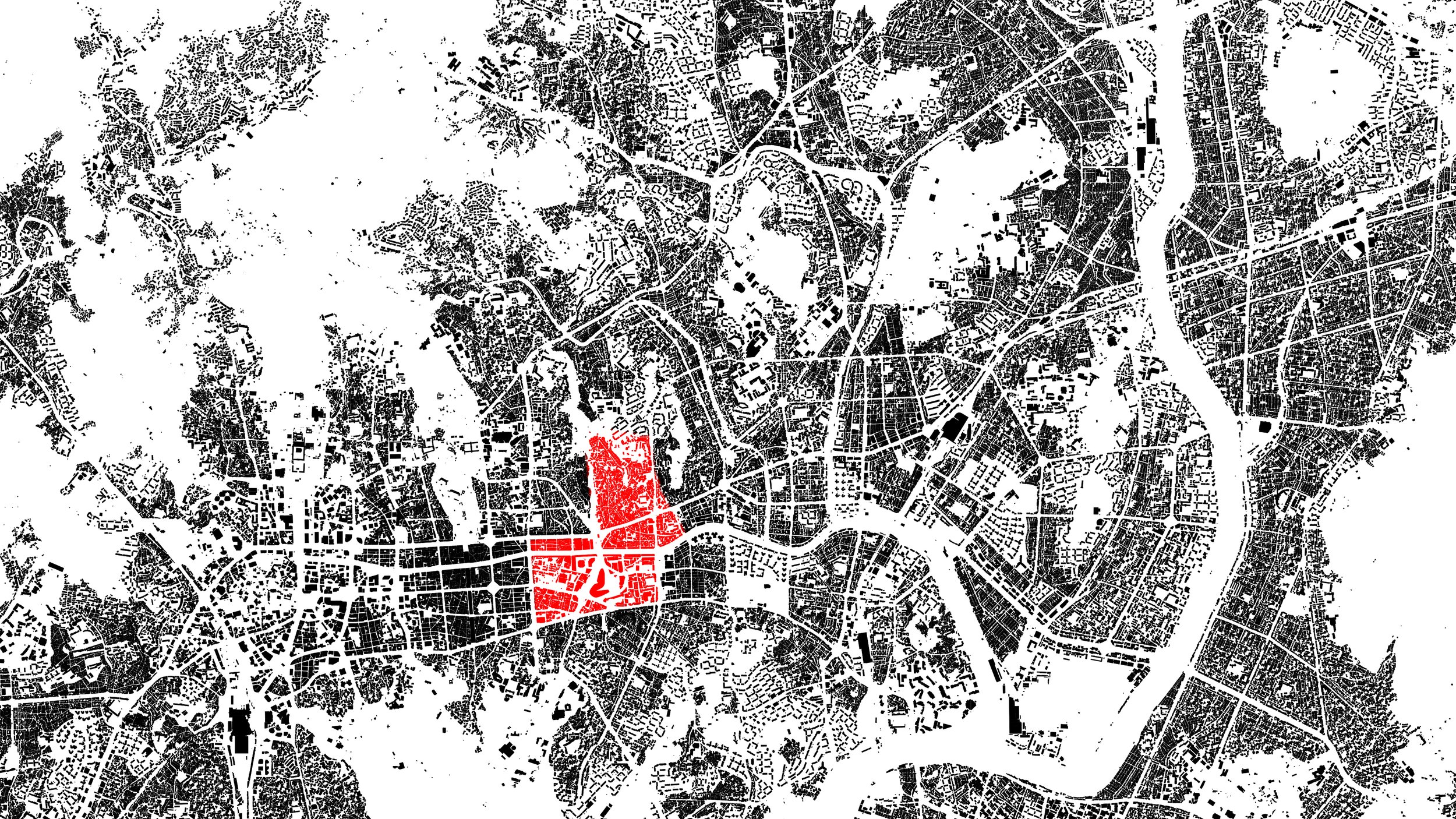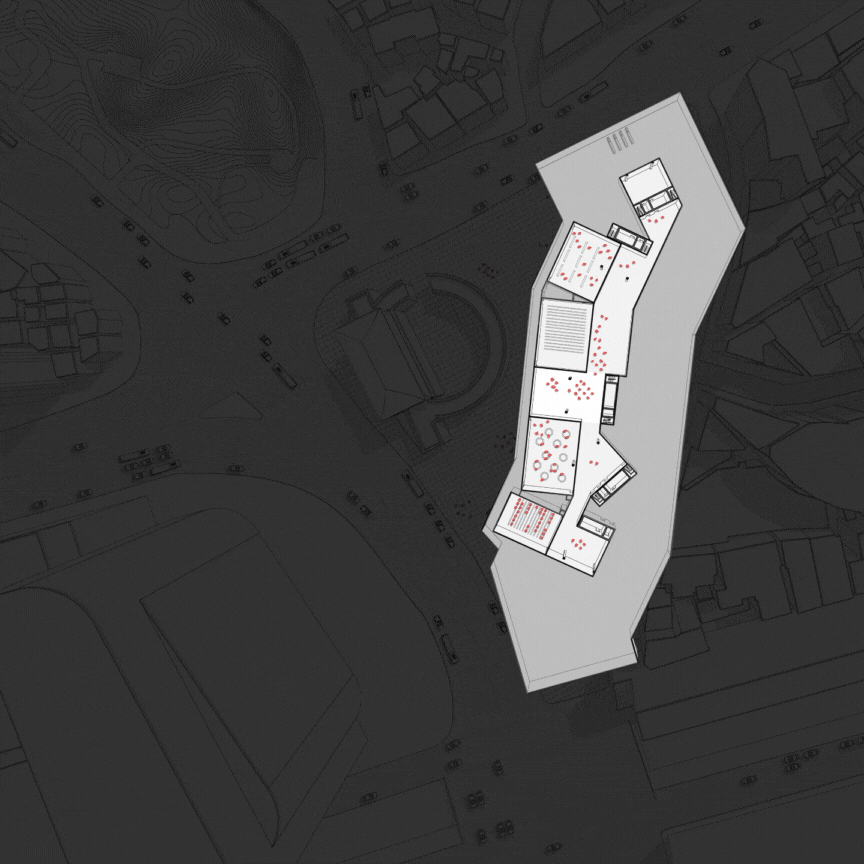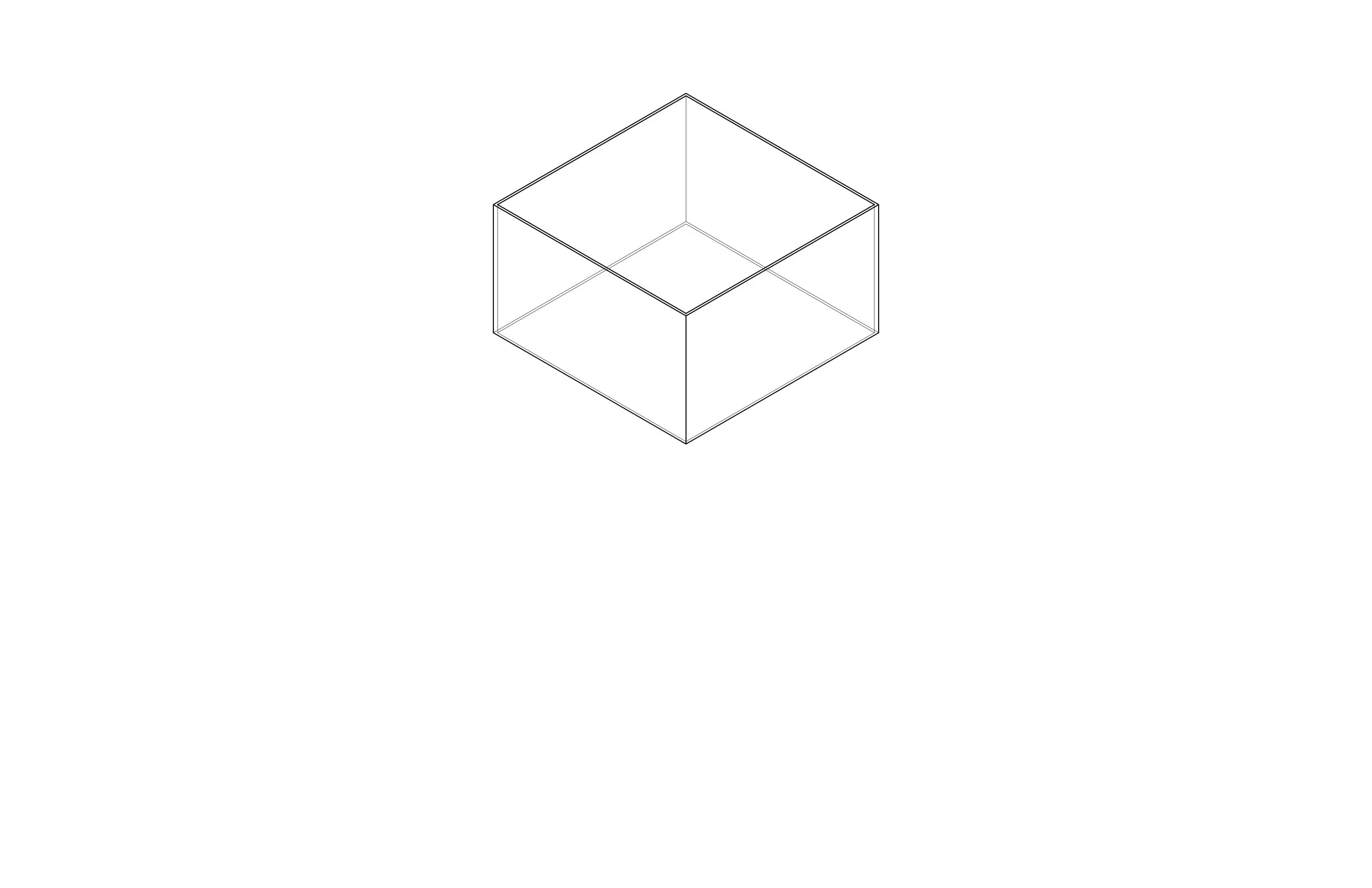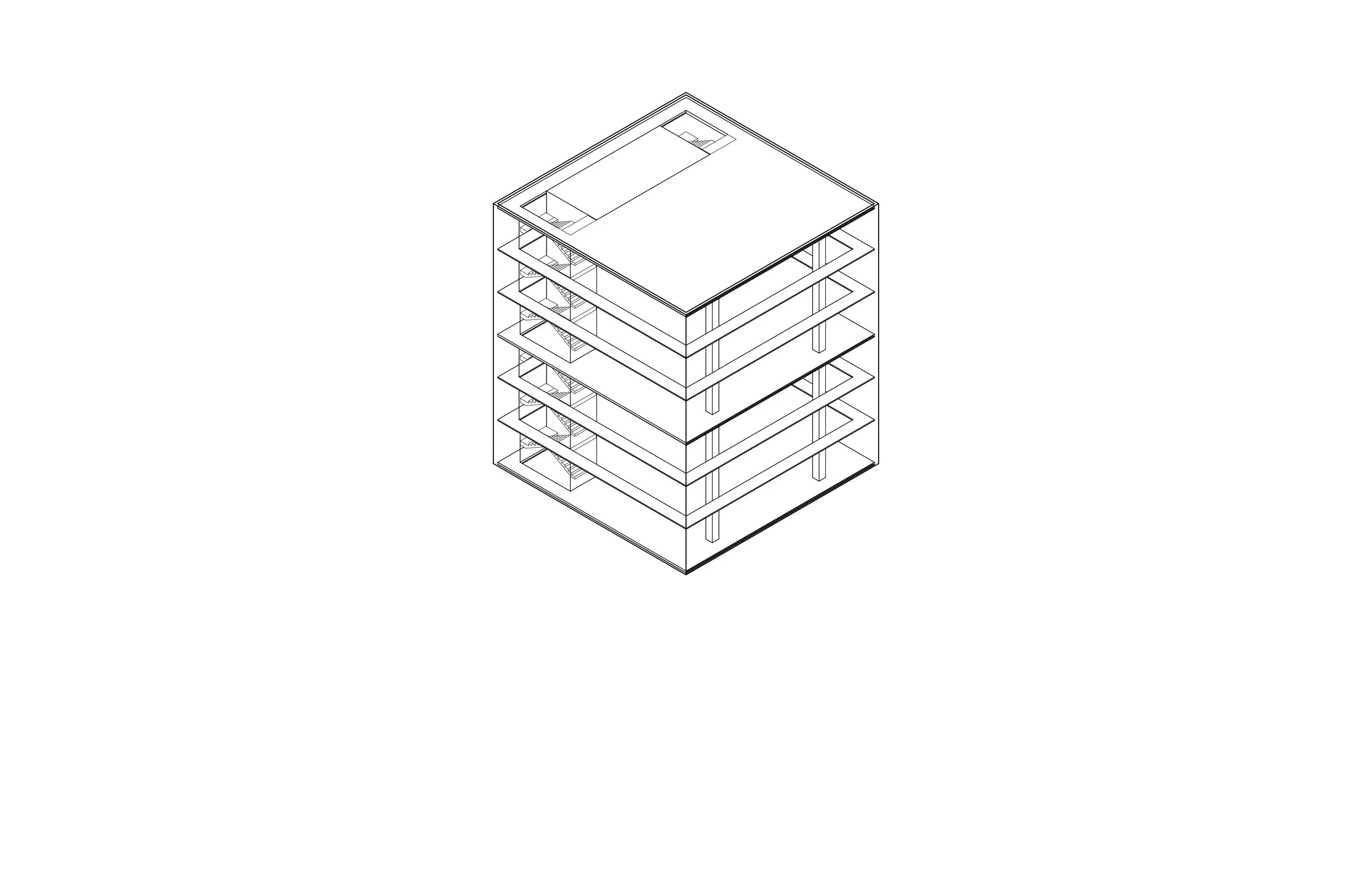SEOUL ACCELERATOR
An Innovation Lab for Seoul’s Fashion Industry
Georgia Institute of Technology | School of Architecture
Design Critic Marc Simmons, Thomas W. Ventulett III Distinguished Chair
Course Design + Research Studio | Fall 2016 - Spring 2017
Location Dongdaemun, South Korea
Exhibition Seoul Biennale of Architecture and Urbanism 2017
Collaborators Chao Dang, Alexandria Davis, Coston Dickinson, Matt Forsell, Jeff Olson, Paul Petromichelis, Nicole Schmeider, Sammy Shams, Paul Steidl, Vincent Yee, Sun Yifeng
Located in the Dongdaemun garment district of Seoul, South Korea, the Seoul Accelerator is a research and development center for textile and fabrication technology. This institution serves as an innovation laboratory that seeks to fuel the local garment industry and accelerate Seoul into the forefront of the fashion industry.
The purpose of the project, as prompted by the 2017 Seoul Biennale, is to form a network of knowledge between academic, professional, and governmental stakeholders. We seek new forms of innovation that go beyond functional city planning toward a more integrated mixed-use urban landscape.
The building design evolved into five translucent glass towers set into a sunken retail plaza, unified by a below-grade exhibition and performance center. The retail plaza is set at the same datum as the Cheonggyecheon riverwalk, allowing a physical connection to the river and public space. Each of the towers has an offset core embracing 30’ high laboratory/research compartments that support a flexible space, known as “accelerators.” The facade is a tension-supported, custom, glass brick wall that allows natural light while providing privacy for the researchers and fabricators.
THE INnovation lab.
South Korea has successfully adapted and evolved to act as an “accelerator,” fostering technological advancement and international trade. Korea has no substantial natural resources; therefore, the country has had to specialize in technology. According to the Biennale, the population of Seoul is to increase from 54% of Korea’s overall population to 86% within the next 10 years. As a rapidly growing city of 25 million citizens, Seoul is simultaneously historical and cutting edge, calling for an architecture that is timeless.
Upon traveling to Seoul to study challenges like scale, materiality, sociality, mobility, and economy, we concluded that the Dongdaemun region is the most compelling site to engage these opportunities for transformation. The Dongdaemun region is known for its textile manufacturers, wholesalers, and open-air markets. For over a hundred years, this region has been a center for garment fabricators to select materials, meet with vendors, and showcase and sell their products. We seek to establish a mutually beneficial relationship between our building and the garment industry’s existing economic network.
Dongdaemun means “the East Gate” in Korean, and the historical monument has served as a threshold of the old city wall. Interestingly, all aspects of the emerging creative economy are located within a 10-minute walking radius. The site itself is wedged between the sacred gate and the Cheonggyecheon, a daylit urban river that flows through the heart of downtown Seoul, thus acting as a threshold between the old city and the emerging design district across the river to the south. The riverwalk is an exemplary public space, and is one of Korea’s best examples of environmental restoration. Along with the Cheonggyecheon, the Dongdaemun Design Plaza (DDP) acts as a catalyst for new development in Dongdaemun. Its program includes multiple exhibition spaces, conference halls, design labs, and multiple public plazas.



THE EXHIBITION MODEL.
The final portion of the design + research studio was the exhibition model. This architectural model was designed to be showcased as a museum-style presentation at the Seoul Architecture Biennale of 2017. The team relied on three audiovisual/physical elements presented in two forms:
A video presentation about the challenge the design resolved, projected onto a flat surface.
Two videos projected onto a context model and an architectural model to tell the story of the project in a dynamic way.
All three elements ran simultaneously on a 5-minute infinite loop, allowing viewers to step in at any point in the presentation without compromising their ability to understand the proposed project.
Both architectural models were fabricated using Corian, a solid surface material composed of acrylic polymer and alumina trihydrate. This material was selected for its projection and fabrication characteristics. The models were created using subtractive technology with 5-axis CNC milling to create the most complex 3D geometries required, such as in the Dongdaemun Design Plaza by Zaha Hadid Architects.
Each "Accelerator" was fabricated using solid sheets of acrylic, which diffused light and created a glow in each building. This fulfilled the team's vision of designing a facade that radiated light from dusk till dawn.



































